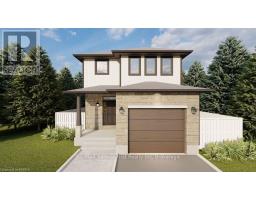1131 WINTERGREEN CRESCENT, Kingston (City Northwest), Ontario, CA
Address: 1131 WINTERGREEN CRESCENT, Kingston (City Northwest), Ontario
Summary Report Property
- MKT IDX11909227
- Building TypeHouse
- Property TypeSingle Family
- StatusBuy
- Added1 days ago
- Bedrooms4
- Bathrooms3
- Area0 sq. ft.
- DirectionNo Data
- Added On06 Jan 2025
Property Overview
Welcome to this wonderful 4+1 Bedroom, 4 Bathroom, all brick Family Home in Cataraqui Woods. Sitting on a large corner lot, this home offers plenty of room for the growing family. The main floor features an awesome, recently renovated, open concept living space with a huge Living Room with Gas Fireplace, plenty of storage area for books, games and toys, hardwood flooring, bright and spacious Kitchen with Stainless Steel appliances and new Corian counter tops and cabinetry. A bonus is the 5' x 11' Pantry nearby. Also on the main floor is the Laundry Room with access to the Garage, a 2pc Bath and a Den, that could be a 5th bedroom. The focal point of the Foyer is the grand stair case, with new carpeting, which leads upstairs where you'll find 4 large bedrooms, including a massive Primary bedroom with 5pc Ensuite and walk-in closet. All bedrooms have Laminate flooring. The basement is fully finished with a RecRoom, Den, Office, 3pc Bath and huge storage areas. Many main floor windows were replaced in 2008, shingles in 2023, and furnace is approximately 10 years old. This house will not disappoint! **** EXTRAS **** Please see document section for deposit information. Schedule B to be included with all offers. (id:51532)
Tags
| Property Summary |
|---|
| Building |
|---|
| Land |
|---|
| Level | Rooms | Dimensions |
|---|---|---|
| Second level | Bedroom | 4.04 m x 3.17 m |
| Bedroom | 3.86 m x 3.2 m | |
| Bathroom | 2.57 m x 2.13 m | |
| Primary Bedroom | 6.58 m x 3.43 m | |
| Bathroom | 4.04 m x 3.43 m | |
| Bedroom | 4.04 m x 3.25 m | |
| Main level | Kitchen | 3.51 m x 3.17 m |
| Dining room | 3.17 m x 3.02 m | |
| Living room | 6.17 m x 7.04 m | |
| Den | 2.67 m x 3.43 m | |
| Laundry room | 2.26 m x 2.13 m | |
| Bathroom | 1.5 m x 2.13 m |
| Features | |||||
|---|---|---|---|---|---|
| Level | Attached Garage | Inside Entry | |||
| Water meter | Water Heater | Central Vacuum | |||
| Central air conditioning | Fireplace(s) | ||||


























































