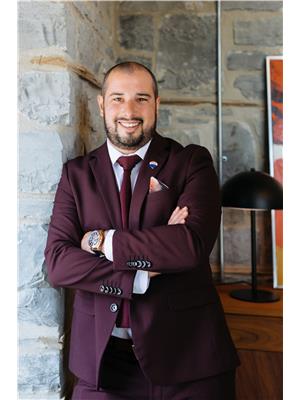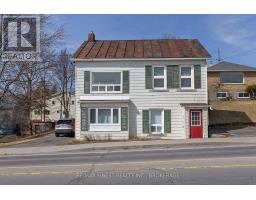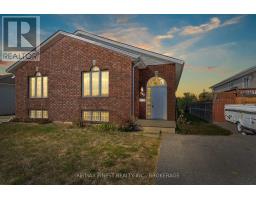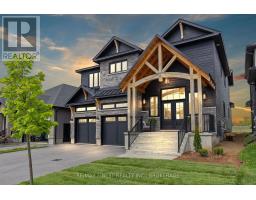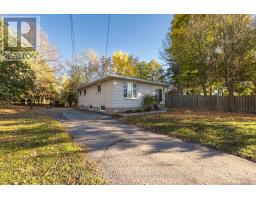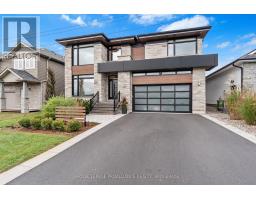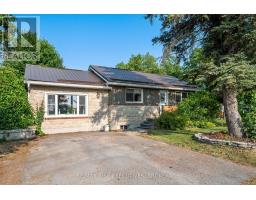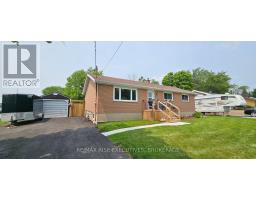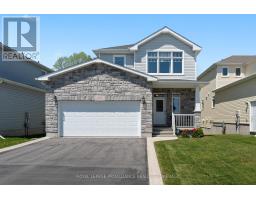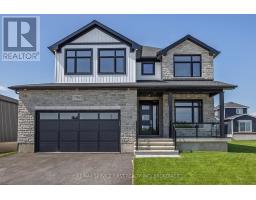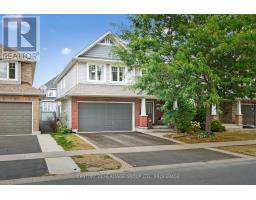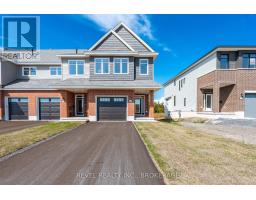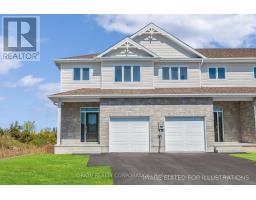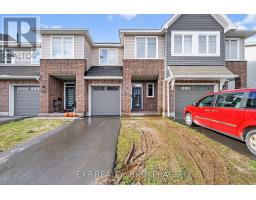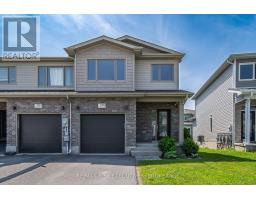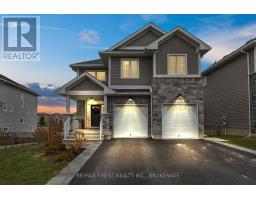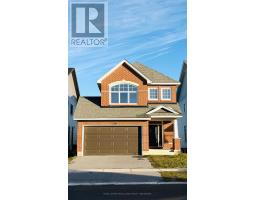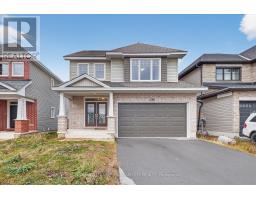1315 TURNBULL WAY, Kingston (City Northwest), Ontario, CA
Address: 1315 TURNBULL WAY, Kingston (City Northwest), Ontario
Summary Report Property
- MKT IDX12391626
- Building TypeHouse
- Property TypeSingle Family
- StatusBuy
- Added17 weeks ago
- Bedrooms4
- Bathrooms3
- Area2000 sq. ft.
- DirectionNo Data
- Added On09 Sep 2025
Property Overview
**SUMMER INVENTORY SALE! Save $25,000.00 if closing date is before September 20th, 2025.** This 2410 sq. ft- 2 storey, 4 bedroom Starling model built by Greene Homes offers great value for your money, with in-law potential. The main level features an open foyer, 2pc bath, a large open concept design with a Great Room, Kitchen and Dining area as one large open area. The Kitchen is designed with a 6ft centre island and breakfast bar with quartz countertops throughout the home. Primary suite includes a 5 pc ensuite and large walk-in closet. This home has an Oak stair case, engineered hardwood on the main floor and luxury vinyl tile in the bathrooms as well as the numerous exemplary finishes characteristic of a Greene Homes including Energy Star certification. The basement is partially finished with rough-ins for: a bathroom, kitchen, and washer/dryer connections. It also offers a side entrance making it ideal for a future in-law potential. ALSO included is central air and a paved drive. Do not miss out on this opportunity to own a Greene Home. (id:51532)
Tags
| Property Summary |
|---|
| Building |
|---|
| Level | Rooms | Dimensions |
|---|---|---|
| Second level | Primary Bedroom | 4.62 m x 4.62 m |
| Bathroom | 3.41 m x 2.16 m | |
| Bedroom | 3.66 m x 3.51 m | |
| Bedroom | 3.66 m x 3.51 m | |
| Bedroom | 3.51 m x 3.51 m | |
| Bathroom | 3.14 m x 2.7 m | |
| Main level | Office | 3.71 m x 3 m |
| Great room | 4.27 m x 6.4 m | |
| Kitchen | 3.71 m x 3.15 m | |
| Dining room | 3.71 m x 3.05 m | |
| Bathroom | 1.04 m x 2.16 m |
| Features | |||||
|---|---|---|---|---|---|
| Attached Garage | Garage | Central air conditioning | |||



















































