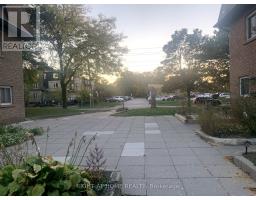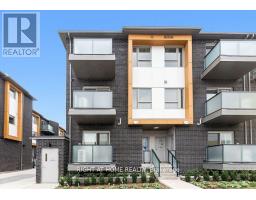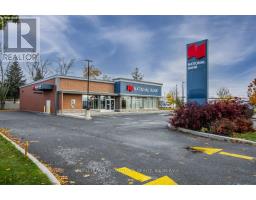1427 MONARCH DRIVE, Kingston (City Northwest), Ontario, CA
Address: 1427 MONARCH DRIVE, Kingston (City Northwest), Ontario
3 Beds3 BathsNo Data sqftStatus: Rent Views : 290
Price
$2,790
Summary Report Property
- MKT IDX12444904
- Building TypeHouse
- Property TypeSingle Family
- StatusRent
- Added5 weeks ago
- Bedrooms3
- Bathrooms3
- AreaNo Data sq. ft.
- DirectionNo Data
- Added On04 Oct 2025
Property Overview
Semi-Detached Home In The West End Of Kingston. 3 Bedrooms, 2 Full And 1 Half Bathrooms, A Large Open Concept Living Space And Bright Kitchen With A Large Pantry; Single Car Garage With Inside Entry And Single Paved Driveway With Parking For Multiple Vehicles. Fully Fenced Rear Yard, An Ideal Space For The Kids to Play . Located Just Minutes From Major Amenities. Tenant pays all utilities (Water, hydro, gas, and hot water tank) House is 1499 squire feet as per MPAC (id:51532)
Tags
| Property Summary |
|---|
Property Type
Single Family
Building Type
House
Storeys
2
Square Footage
1100 - 1500 sqft
Community Name
42 - City Northwest
Title
Freehold
Parking Type
Attached Garage,Garage
| Building |
|---|
Bedrooms
Above Grade
3
Bathrooms
Total
3
Partial
1
Interior Features
Appliances Included
Dishwasher, Dryer, Stove, Washer, Refrigerator
Flooring
Laminate, Ceramic
Basement Type
N/A (Unfinished)
Building Features
Foundation Type
Concrete
Style
Semi-detached
Square Footage
1100 - 1500 sqft
Rental Equipment
Water Heater
Heating & Cooling
Cooling
Central air conditioning
Heating Type
Forced air
Utilities
Utility Sewer
Sanitary sewer
Water
Municipal water
Exterior Features
Exterior Finish
Brick, Aluminum siding
Parking
Parking Type
Attached Garage,Garage
Total Parking Spaces
3
| Level | Rooms | Dimensions |
|---|---|---|
| Second level | Primary Bedroom | 3.69 m x 3.08 m |
| Bedroom 2 | 3.08 m x 3.02 m | |
| Bedroom 3 | 3.87 m x 2.74 m | |
| Laundry room | 1.3 m x 1.3 m | |
| Main level | Living room | 3.72 m x 2.74 m |
| Dining room | 2.87 m x 1 m | |
| Kitchen | 3.66 m x 2.77 m |
| Features | |||||
|---|---|---|---|---|---|
| Attached Garage | Garage | Dishwasher | |||
| Dryer | Stove | Washer | |||
| Refrigerator | Central air conditioning | ||||
































