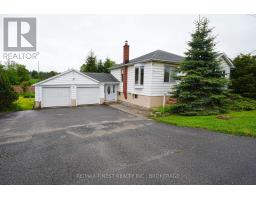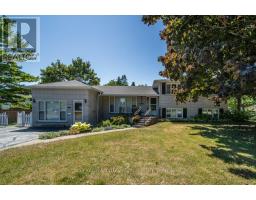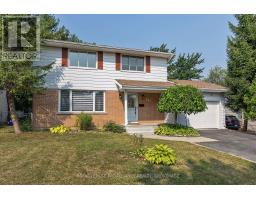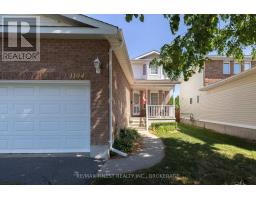175 SHERMAN STREET, Kingston (City SouthWest), Ontario, CA
Address: 175 SHERMAN STREET, Kingston (City SouthWest), Ontario
Summary Report Property
- MKT IDX12348408
- Building TypeHouse
- Property TypeSingle Family
- StatusBuy
- Added1 weeks ago
- Bedrooms4
- Bathrooms2
- Area1500 sq. ft.
- DirectionNo Data
- Added On31 Aug 2025
Property Overview
One of a kind Henderson Place home with a gorgeous backyard retreat with inground pool, no reason to leave home!! This home contains lots of surprises, an in-law suite with separate entrance, with Kitchen, extra large Livingroom/bedroom and bathroom. This home brings warmth and elegance together in perfect harmony. With 3+1 spacious bedrooms and 2 beautifully designed bathrooms, this property is ideal for families and friends to create lasting memories. The traditional living areas are filled with natural light, and the formal living room features a stunning bay window that's perfect for relaxing and taking in the views. The separate dining space and family room are great for gatherings, a separate main level family room/office/extra bedroom offers a multitude of versatility!! But the real magic happens in the backyard, where you'll find a breathtaking oasis complete with an inground pool, a quaint shed, and a lush vegetable patch. The beautifully landscaped gardens and fully fenced yard make it the perfect spot to unwind. And with a separate entrance, kitchenette, and 4-piece bathroom on the lower level, this property is perfect for a B&B or guest suite. Plus, you'll love the cozy mudroom, two fireplaces, and updated main bathroom with a sitting bench. Located near parks, schools, Lake Ontario, Lemoine Point and local amenities, this property offers the perfect blend of a backyard paradise and elegance and convenience (id:51532)
Tags
| Property Summary |
|---|
| Building |
|---|
| Land |
|---|
| Level | Rooms | Dimensions |
|---|---|---|
| Second level | Primary Bedroom | 3.96 m x 4.18 m |
| Bedroom 2 | 2.79 m x 3.51 m | |
| Bedroom 3 | 2.95 m x 4.15 m | |
| Bathroom | 2.41 m x 2.08 m | |
| Basement | Bedroom 4 | 6.75 m x 3.32 m |
| Kitchen | 4.01 m x 3.35 m | |
| Utility room | 7.08 m x 7.62 m | |
| Bathroom | 2.06 m x 1.65 m | |
| Main level | Foyer | Measurements not available |
| Living room | 6.27 m x 4.34 m | |
| Dining room | 3.17 m x 3.51 m | |
| Family room | 3.84 m x 3.51 m | |
| Kitchen | 6.29 m x 3.99 m | |
| Office | 3.96 m x 6.06 m |
| Features | |||||
|---|---|---|---|---|---|
| Conservation/green belt | Level | Carpet Free | |||
| Guest Suite | No Garage | Water meter | |||
| Blinds | Dishwasher | Dryer | |||
| Microwave | Stove | Washer | |||
| Window Coverings | Refrigerator | Separate entrance | |||
| Central air conditioning | Fireplace(s) | ||||
























































