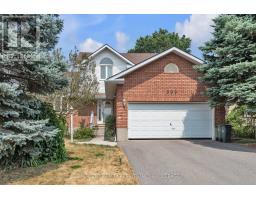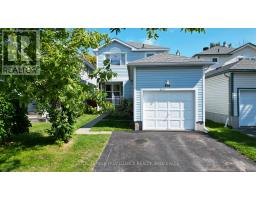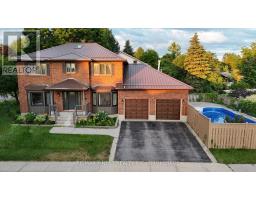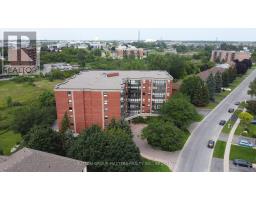1390 DEMERS AVENUE, Kingston (East Gardiners Rd), Ontario, CA
Address: 1390 DEMERS AVENUE, Kingston (East Gardiners Rd), Ontario
Summary Report Property
- MKT IDX12383315
- Building TypeRow / Townhouse
- Property TypeSingle Family
- StatusBuy
- Added4 days ago
- Bedrooms3
- Bathrooms3
- Area1500 sq. ft.
- DirectionNo Data
- Added On22 Sep 2025
Property Overview
Stop the Car! Only 2 years young, this 10+++, three bedroom; 2.5 Bath end unit Tamarack Cambridge model is definitely a must see! The moment you enter the front foyer, you will be impressed by the brightness and spaciousness of this beautiful home. The open concept main floor features a white kitchen with modern shaker style cupboards, quartz counters, breakfast bar and walk-in pantry. The living room features a gas fireplace and the adjacent dining area provides direct access to the fully fenced back yard where you will find a composite deck and natural gas BBQ hookup. Upstairs, the expansive primary bedroom features a walk-in closet and 4-piece ensuite with a separate shower and freestanding bathtub. Bonus: There is a separate laundry room on the 2nd floor! Two other well-sized bedrooms and a full bath complete the2nd floor. The basement features a rec room with built-in electric fireplace and provides plenty of space for chilling on a cold winter night or a perfect play area for children. The enclosed yard is perfect for pets and children and also includes raised planters for the gardening enthusiast. This home has been meticulously maintained and tastefully upgraded. The only carpet is on the stairs and in the basement.Ideally located close to shopping, schools, movie theatre, places of worship and with easy access to downtown, this home is now ready for new owners and new memories! (id:51532)
Tags
| Property Summary |
|---|
| Building |
|---|
| Land |
|---|
| Level | Rooms | Dimensions |
|---|---|---|
| Second level | Laundry room | 2.71 m x 1.92 m |
| Primary Bedroom | 4.6 m x 3.87 m | |
| Bathroom | 4.63 m x 1.82 m | |
| Bedroom 2 | 4.11 m x 2.77 m | |
| Bedroom 3 | 3.38 m x 2.77 m | |
| Bathroom | 2.16 m x 2.31 m | |
| Basement | Recreational, Games room | 5.63 m x 3.96 m |
| Main level | Foyer | 4.72 m x 1.79 m |
| Kitchen | 3.99 m x 3.07 m | |
| Dining room | 3.07 m x 2.4 m | |
| Living room | 6.24 m x 3.01 m | |
| Bathroom | 1.49 m x 1.49 m |
| Features | |||||
|---|---|---|---|---|---|
| Irregular lot size | Attached Garage | Garage | |||
| Inside Entry | Garage door opener remote(s) | Water Heater - Tankless | |||
| Dryer | Washer | Window Coverings | |||
| Central air conditioning | Fireplace(s) | ||||





































