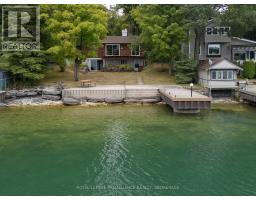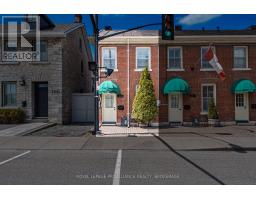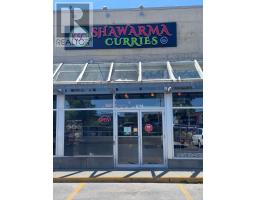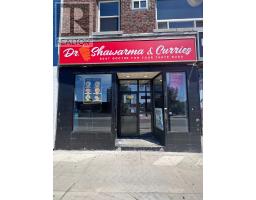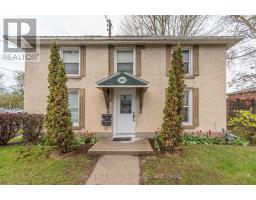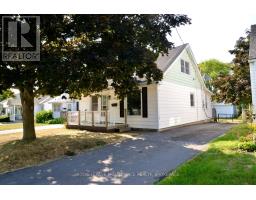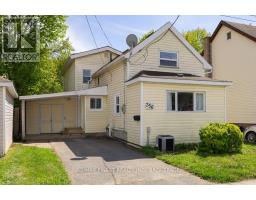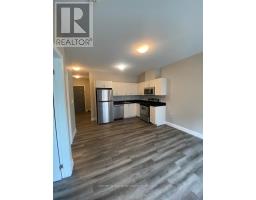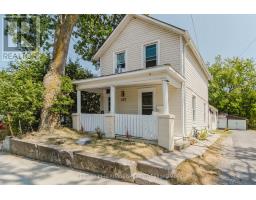205 - 350 WELLINGTON STREET, Kingston (East of Sir John A. Blvd), Ontario, CA
Address: 205 - 350 WELLINGTON STREET, Kingston (East of Sir John A. Blvd), Ontario
Summary Report Property
- MKT IDX12317092
- Building TypeApartment
- Property TypeSingle Family
- StatusBuy
- Added4 weeks ago
- Bedrooms2
- Bathrooms2
- Area1000 sq. ft.
- DirectionNo Data
- Added On22 Aug 2025
Property Overview
Welcome to this beautiful 2 bedroom, 2 bath condominium in the heart of downtown Kingston. Updated and sparing no detail with newer flooring throughout including hand-scraped hickory engineered hardwood through the living room, dining room area and both bedrooms. Kitchen with granite countertops, 4x7 island with double cabinetry, solid maple cabinets with soft close doors and drawers an 9 ft pantry with side out drawers. Includes stainless KitchenAid fridge, stove and dishwasher as well as Maytag full size front loading washer and steam dryer. The Leeuwarden offers downtown Kingston living close to a park and amenities. The building offers a guest suite, party room, library and exercise room. Condo fees include all utilities except cable and landline. Minutes from the downtown action, Queens, as well as KGH and HDH. This unit is guaranteed to wow! 24 hours notice for all showings. (id:51532)
Tags
| Property Summary |
|---|
| Building |
|---|
| Land |
|---|
| Level | Rooms | Dimensions |
|---|---|---|
| Main level | Kitchen | 3.93 m x 3.6 m |
| Living room | 5.47 m x 4.73 m | |
| Dining room | 3.15 m x 3.18 m | |
| Primary Bedroom | 3.34 m x 4.38 m | |
| Bathroom | 3.34 m x 1.6 m | |
| Bedroom 2 | 2.98 m x 6.17 m | |
| Bathroom | 2.51 m x 1.77 m |
| Features | |||||
|---|---|---|---|---|---|
| Elevator | Balcony | In suite Laundry | |||
| Underground | Garage | Inside Entry | |||
| Dishwasher | Stove | Refrigerator | |||
| Central air conditioning | Exercise Centre | Party Room | |||
| Visitor Parking | Fireplace(s) | Storage - Locker | |||

















































