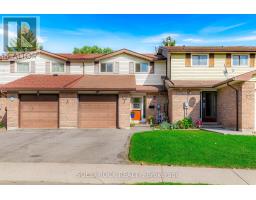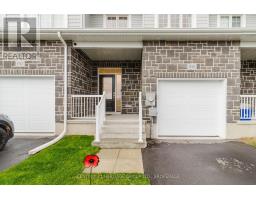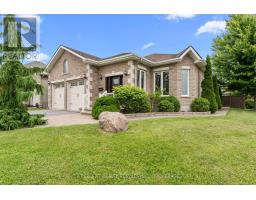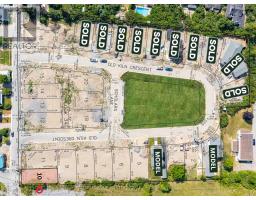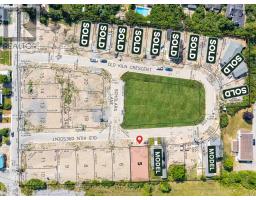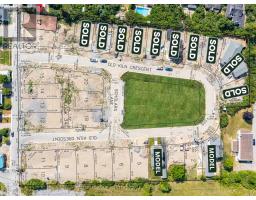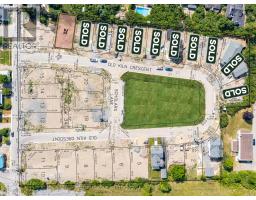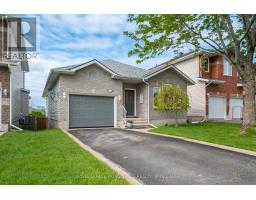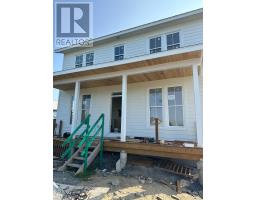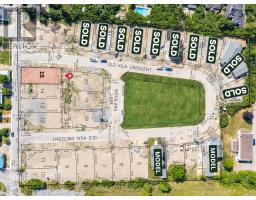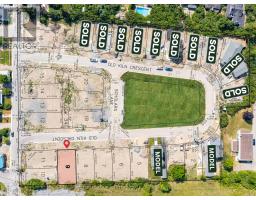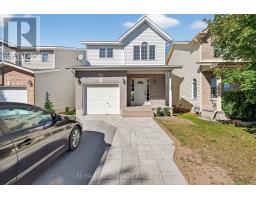496 CHERYL PLACE, Kingston (Kingston East (Incl Barret Crt)), Ontario, CA
Address: 496 CHERYL PLACE, Kingston (Kingston East (Incl Barret Crt)), Ontario
Summary Report Property
- MKT IDX12384337
- Building TypeHouse
- Property TypeSingle Family
- StatusBuy
- Added9 weeks ago
- Bedrooms5
- Bathrooms4
- Area2000 sq. ft.
- DirectionNo Data
- Added On06 Sep 2025
Property Overview
Modern family home perfectly situated on a peaceful cul-de-sac in Greenwood Park. This Tamarack Bristol model boasts numerous updates throughout. The main floor features an open concept design with 9-foot ceilings, hardwood flooring, and a cozy gas fireplace. The bright eat-in kitchen is equipped with updated cabinetry and granite countertops, with patio doors leading to a low-maintenance backyard featuring an in-ground saltwater pool, stone patios, and tiered TREX decks. Additional highlights include a main floor office and a convenient 2-piece bath. Upstairs, the primary suite offers a walk-in closet and a spacious 5-piece ensuite, accompanied by three more bedrooms, a main 4-piece bath, and a second-floor laundry room. The professionally finished lower level includes a fifth bedroom, a 3-piece bath, a large recreation room, and ample storage. Located steps from the conservation area, walking paths, and schools, and just 10 minutes from downtown and 5 minutes from CFB Kingston. (id:51532)
Tags
| Property Summary |
|---|
| Building |
|---|
| Land |
|---|
| Level | Rooms | Dimensions |
|---|---|---|
| Lower level | Recreational, Games room | 7.67 m x 5.89 m |
| Bedroom 5 | 4.22 m x 3.77 m | |
| Bathroom | 2.6 m x 1.8 m | |
| Exercise room | 3.05 m x 2.73 m | |
| Utility room | 3.68 m x 3.01 m | |
| Main level | Living room | 7.51 m x 4.87 m |
| Dining room | 3.14 m x 3 m | |
| Kitchen | 3.79 m x 3.56 m | |
| Office | 3.77 m x 2.73 m | |
| Bathroom | 1.53 m x 1.51 m | |
| Upper Level | Bathroom | 2.83 m x 2.43 m |
| Laundry room | 2.2 m x 2.72 m | |
| Primary Bedroom | 6.27 m x 4.76 m | |
| Bedroom 2 | 3.9 m x 3.62 m | |
| Bedroom 3 | 3.34 m x 3.34 m | |
| Bedroom 4 | 3.52 m x 3.63 m | |
| Bathroom | 4.12 m x 3.58 m |
| Features | |||||
|---|---|---|---|---|---|
| Level | Attached Garage | Garage | |||
| Garage door opener remote(s) | Water Heater - Tankless | Blinds | |||
| Dishwasher | Central air conditioning | Fireplace(s) | |||

















































