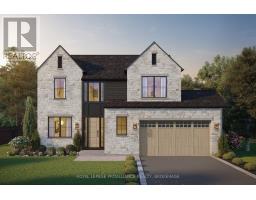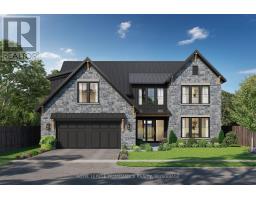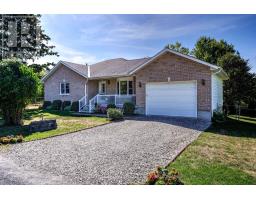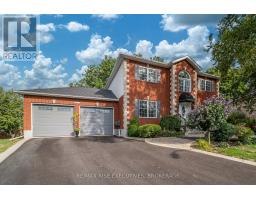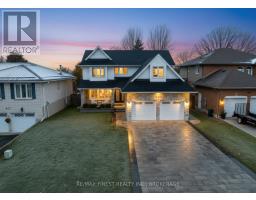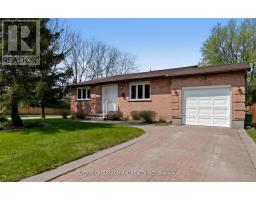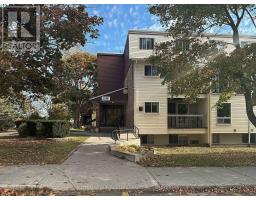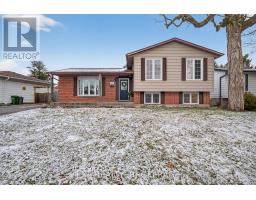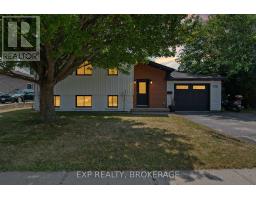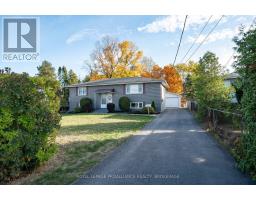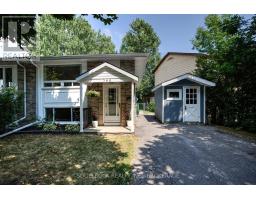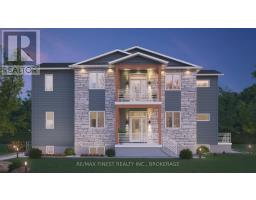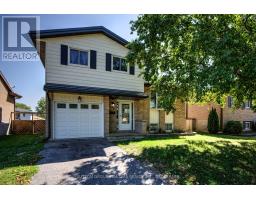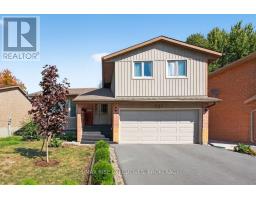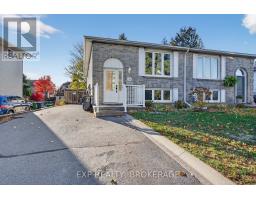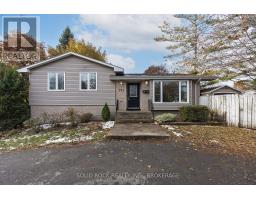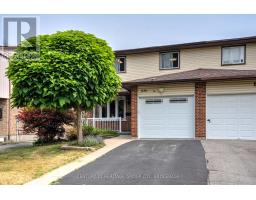1092 WISE STREET, Kingston (North of Taylor-Kidd Blvd), Ontario, CA
Address: 1092 WISE STREET, Kingston (North of Taylor-Kidd Blvd), Ontario
Summary Report Property
- MKT IDX12557748
- Building TypeHouse
- Property TypeSingle Family
- StatusBuy
- Added7 weeks ago
- Bedrooms3
- Bathrooms4
- Area1500 sq. ft.
- DirectionNo Data
- Added On19 Nov 2025
Property Overview
Beautifully updated executive home on a quiet street in one of the city's most desirable school districts. Walking distance to many parks and both Lancaster Public School and Holy Cross Secondary School. This open-concept home features extensive renovations throughout, including a modern kitchen, new flooring, fresh paint and updated mechanical systems. Enjoy peaceful views of the green space and pond from the main living areas. The finished walk-out basement includes a spacious recreation room, office, and access to a private backyard retreat with an in-ground lagoon-style saltwater pool and hot tub - ideal for relaxing or entertaining. Offering 3 bedrooms, 2 full bathrooms, 2 half bathrooms and an attached garage, this home blends comfort, style and a prime location. (id:51532)
Tags
| Property Summary |
|---|
| Building |
|---|
| Land |
|---|
| Level | Rooms | Dimensions |
|---|---|---|
| Lower level | Recreational, Games room | 6.39 m x 8.93 m |
| Office | 2.94 m x 2.38 m | |
| Bathroom | 1.44 m x 2.34 m | |
| Utility room | 4.06 m x 2.3 m | |
| Main level | Foyer | 2.64 m x 3.29 m |
| Bathroom | 1.87 m x 1.14 m | |
| Laundry room | 3.64 m x 1.56 m | |
| Family room | 4.57 m x 4.83 m | |
| Living room | 4.41 m x 4.48 m | |
| Kitchen | 4.09 m x 5.53 m | |
| Dining room | 1.77 m x 3.47 m | |
| Upper Level | Bedroom | 3.35 m x 3.85 m |
| Bedroom | 2.73 m x 3.72 m | |
| Primary Bedroom | 4.53 m x 5.13 m | |
| Bathroom | 2.44 m x 3.13 m | |
| Bathroom | 1.85 m x 2.64 m |
| Features | |||||
|---|---|---|---|---|---|
| Backs on greenbelt | Open space | Conservation/green belt | |||
| Attached Garage | Garage | Inside Entry | |||
| Hot Tub | Garage door opener remote(s) | Blinds | |||
| Dishwasher | Dryer | Stove | |||
| Washer | Refrigerator | Walk out | |||
| Central air conditioning | Fireplace(s) | ||||










































