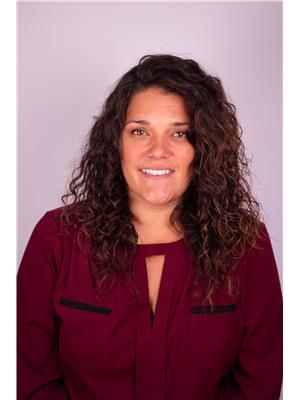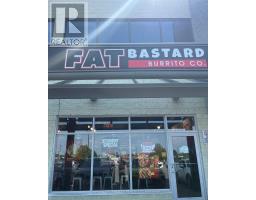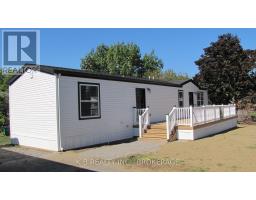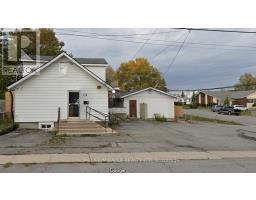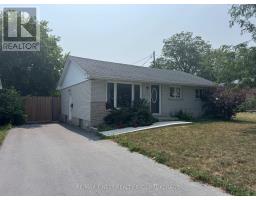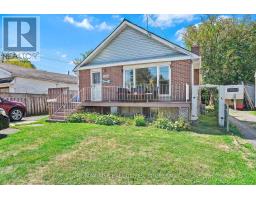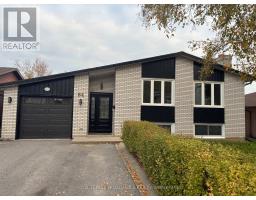114 JEAN WORRELL CRESCENT, Kingston (Rideau), Ontario, CA
Address: 114 JEAN WORRELL CRESCENT, Kingston (Rideau), Ontario
Summary Report Property
- MKT IDX12498688
- Building TypeHouse
- Property TypeSingle Family
- StatusBuy
- Added6 days ago
- Bedrooms3
- Bathrooms1
- Area1500 sq. ft.
- DirectionNo Data
- Added On01 Nov 2025
Property Overview
Welcome to this well maintained carpet free three bedroom home in the desirable north end of the city. Perfect for first-time home buyers or savvy investors, this move-in ready property offers both comfort and convenience. The main floor features a spacious living room, functional kitchen, and a separate dining area with plenty of natural light. Upstairs, you'll find three generous bedrooms and a full bathroom - perfect for a growing family or tenants. Located just minutes from parks, top-rated schools, shopping, and local restaurants, this home combines suburban peace with urban access. A fenced yard offers privacy for kids, pets, or summer gatherings. Whether you're looking to settle in or invest in a growing neighbourhood, this is a fantastic opportunity you won't want to miss! (id:51532)
Tags
| Property Summary |
|---|
| Building |
|---|
| Land |
|---|
| Level | Rooms | Dimensions |
|---|---|---|
| Second level | Primary Bedroom | 5.36 m x 3.58 m |
| Bedroom 2 | 2.62 m x 3.74 m | |
| Bedroom 3 | 2.64 m x 4.32 m | |
| Bathroom | 2.62 m x 1.57 m | |
| Basement | Other | 9.54 m x 5.21 m |
| Main level | Kitchen | 2.74 m x 3.11 m |
| Dining room | 2.74 m x 3.11 m | |
| Living room | 5.36 m x 3.55 m |
| Features | |||||
|---|---|---|---|---|---|
| Cul-de-sac | Carpet Free | No Garage | |||
| Dryer | Stove | Washer | |||
| Refrigerator | Window air conditioner | ||||













































