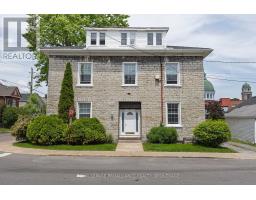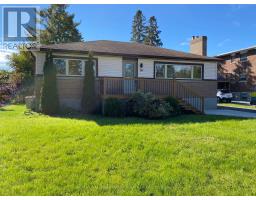117 SEAFORTH ROAD, Kingston (West of Sir John A. Blvd), Ontario, CA
Address: 117 SEAFORTH ROAD, Kingston (West of Sir John A. Blvd), Ontario
Summary Report Property
- MKT IDX12390624
- Building TypeHouse
- Property TypeSingle Family
- StatusBuy
- Added1 days ago
- Bedrooms4
- Bathrooms3
- Area1500 sq. ft.
- DirectionNo Data
- Added On09 Sep 2025
Property Overview
Spacious and full of potential, this four bedroom home is perfectly situated near schools and parks, making it ideal for families. With multiple sizeable living areas on the main floor that includes a main floor family room with gas fireplace, this home provides both functionality and comfort. Step through the sliding glass doors to the massive backyard offering endless possibilities for outdoor entertaining and gardening. The second floor layout offers a huge primary suite with three-piece ensuite and walk in closet. Three additional bedrooms and primary five piece washroom complete this level. The partially finished basement features a spacious recreation room, laundry area with fixtures in place for a fourth bathroom, lots of storage and even a sauna. With upgrades like newer windows, front door, forced air gas furnace and air conditioning, this home is waiting for you to add your personal touches and move right in. Don't miss out on this fantastic opportunity in a very desirable neighbourhood. (id:51532)
Tags
| Property Summary |
|---|
| Building |
|---|
| Land |
|---|
| Level | Rooms | Dimensions |
|---|---|---|
| Second level | Bathroom | 2.93 m x 2.66 m |
| Primary Bedroom | 5.33 m x 3.61 m | |
| Bathroom | 2.1 m x 171 m | |
| Bedroom | 2.94 m x 3.91 m | |
| Bedroom | 3.34 m x 3.36 m | |
| Bedroom | 3.77 m x 2.9 m | |
| Basement | Recreational, Games room | 7.19 m x 7.01 m |
| Laundry room | 3.42 m x 5.04 m | |
| Utility room | 3.15 m x 4.33 m | |
| Cold room | 2.02 m x 8.03 m | |
| Main level | Living room | 3.92 m x 5 m |
| Dining room | 3.28 m x 3.08 m | |
| Kitchen | 3.3 m x 3.65 m | |
| Family room | 3.32 m x 5.7 m | |
| Bathroom | 1.47 m x 1.35 m |
| Features | |||||
|---|---|---|---|---|---|
| Sauna | Attached Garage | Garage | |||
| Garage door opener remote(s) | Water Heater | Dishwasher | |||
| Dryer | Stove | Washer | |||
| Refrigerator | Central air conditioning | Fireplace(s) | |||


























































