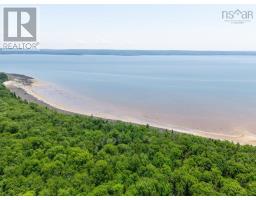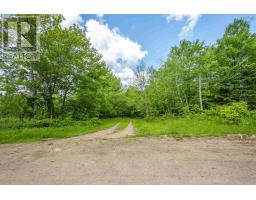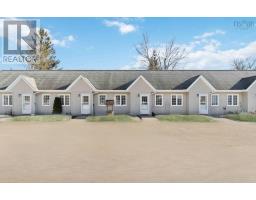1733 Greenwood Road, Kingston, Nova Scotia, CA
Address: 1733 Greenwood Road, Kingston, Nova Scotia
Summary Report Property
- MKT ID202507026
- Building TypeHouse
- Property TypeSingle Family
- StatusBuy
- Added18 weeks ago
- Bedrooms3
- Bathrooms3
- Area2126 sq. ft.
- DirectionNo Data
- Added On08 Apr 2025
Property Overview
Bright, Spacious, and Perfectly Positioned in Kingston?s Growing Community! Wake up to the golden glow of the sunrise on your covered front porch, coffee in hand, overlooking peaceful field views?a rare find in a developing neighborhood! Inside, the home is bathed in natural light, thanks to big windows and an executive two-story design that feels both airy and inviting. The primary bedroom is thoughtfully tucked away in its own private wing, offering a quiet retreat. Upstairs, every room is generously sized and open, perfect for modern living. A versatile bonus room can be anything you need?home office, playroom, gym, or even a formal dining space. Located in one of Kingston?s newer, sought-after subdivisions, this community-focused neighborhood is designed for connection, with walking trails, a new sidewalk system, and easy walkability to schools and amenities. Plus, with minimal through traffic, it?s a safe and quiet spot for kids and pets to enjoy. With new construction happening all around, this area is growing fast?making this home not just a place to live, but an investment in Kingston?s future. Don?t miss out on this prime location and incredible lifestyle! (id:51532)
Tags
| Property Summary |
|---|
| Building |
|---|
| Level | Rooms | Dimensions |
|---|---|---|
| Second level | Bedroom | /41 |
| Bedroom | /54 | |
| Bath (# pieces 1-6) | 3 pc | |
| Primary Bedroom | /53 | |
| Main level | Eat in kitchen | /48 |
| Living room | Measurements not available | |
| Den | Measurements not available | |
| Bath (# pieces 1-6) | 2 pc | |
| Utility room | Measurements not available | |
| Laundry room | /44 | |
| Foyer | Measurements not available |
| Features | |||||
|---|---|---|---|---|---|
| Garage | Attached Garage | Stove | |||
| Dishwasher | Microwave | Refrigerator | |||
| Water softener | Heat Pump | ||||












































