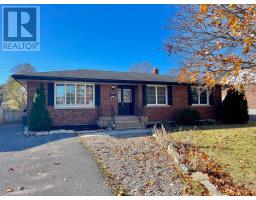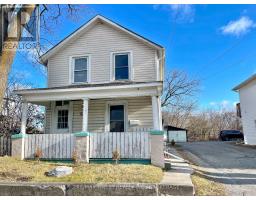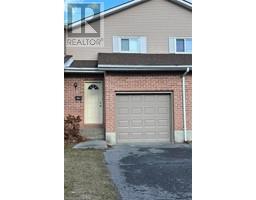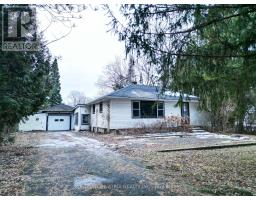1733 RADAGE Road 44 - City North of 401, Kingston, Ontario, CA
Address: 1733 RADAGE Road, Kingston, Ontario
4 Beds3 Baths1700 sqftStatus: Buy Views : 375
Price
$1,199,000
Summary Report Property
- MKT ID40602281
- Building TypeHouse
- Property TypeSingle Family
- StatusBuy
- Added31 weeks ago
- Bedrooms4
- Bathrooms3
- Area1700 sq. ft.
- DirectionNo Data
- Added On18 Jun 2024
Property Overview
WOW!! This Custom Built 4 Bed 3 Bath raised bungalow was custom built by a local builder for his own family and is absolutely loaded with high end construction and finishing upgrades including 2 oversized, double garages with 15' high ceilings and high lift doors, custom stamped concrete patio, large armour stone retaining walls and landscaping, Luxury Jenn Air stainless steel appliances, bright open concept design throughout with hand hewn hardwood floors on both levels, vaulted ceilings, glass and tile showers, a huge upper deck with spectacular ravine/ meadow views to enjoy the sunsets and so much more! Don't Miss Out!! (id:51532)
Tags
| Property Summary |
|---|
Property Type
Single Family
Building Type
House
Storeys
1
Square Footage
1700 sqft
Subdivision Name
44 - City North of 401
Title
Freehold
Land Size
1/2 - 1.99 acres
Parking Type
Attached Garage
| Building |
|---|
Bedrooms
Above Grade
3
Below Grade
1
Bathrooms
Total
4
Interior Features
Appliances Included
Dishwasher, Dryer, Refrigerator, Stove, Washer
Basement Type
Full (Finished)
Building Features
Features
Southern exposure, Crushed stone driveway, Country residential
Foundation Type
Poured Concrete
Style
Detached
Architecture Style
Bungalow
Square Footage
1700 sqft
Heating & Cooling
Cooling
Central air conditioning
Heating Type
Forced air
Utilities
Utility Sewer
Septic System
Water
Well
Exterior Features
Exterior Finish
Stone, Vinyl siding
Neighbourhood Features
Community Features
Quiet Area
Parking
Parking Type
Attached Garage
Total Parking Spaces
12
| Land |
|---|
Other Property Information
Zoning Description
A2, EPA
| Level | Rooms | Dimensions |
|---|---|---|
| Lower level | 3pc Bathroom | 8'11'' x 5'2'' |
| Bedroom | 10'10'' x 12'10'' | |
| Recreation room | 15'2'' x 37'3'' | |
| Laundry room | 5'11'' x 9'10'' | |
| Office | 15'4'' x 14'9'' | |
| Main level | Bedroom | 11'5'' x 11'9'' |
| 4pc Bathroom | 8'2'' x 5'0'' | |
| Bedroom | 11'9'' x 10'11'' | |
| 3pc Bathroom | 9'3'' x 5'0'' | |
| Primary Bedroom | 12'11'' x 12'11'' | |
| Mud room | 7'10'' x 6'3'' | |
| Living room/Dining room | 12'0'' x 21'2'' | |
| Kitchen | 18'9'' x 14'8'' |
| Features | |||||
|---|---|---|---|---|---|
| Southern exposure | Crushed stone driveway | Country residential | |||
| Attached Garage | Dishwasher | Dryer | |||
| Refrigerator | Stove | Washer | |||
| Central air conditioning | |||||








































































