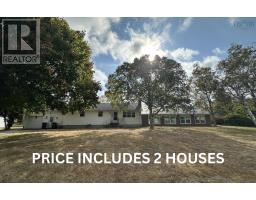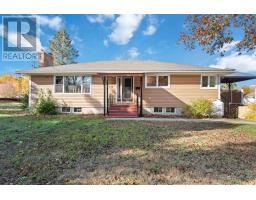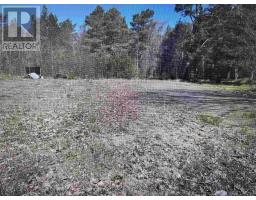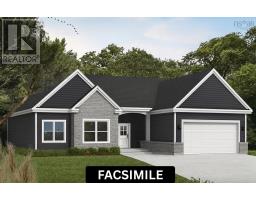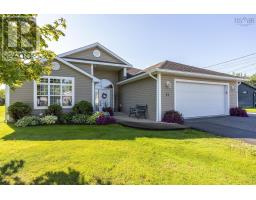1779 Drummond Drive|Ravenwood, Kingston, Nova Scotia, CA
Address: 1779 Drummond Drive|Ravenwood, Kingston, Nova Scotia
Summary Report Property
- MKT ID202523648
- Building TypeHouse
- Property TypeSingle Family
- StatusBuy
- Added18 weeks ago
- Bedrooms4
- Bathrooms4
- Area2466 sq. ft.
- DirectionNo Data
- Added On28 Sep 2025
Property Overview
Located in the desirable Ravenwood subdivision, this spacious 4-bedroom, 4-bath, two-story home with a large attached double garage is ready for its next family. The main level features a bright ceramic-tiled foyer and wide hallway, leading to a well-lit kitchen with ample storage, a dining room, half bath, and mudroom. The living room boasts hardwood floors and an electric fireplace for cozy evenings. Upstairs, hardwood and ceramic flooring flow throughout. The primary suite offers a large ensuite with laundry and a walk-in closet. Two additional bedrooms and a four-piece bath complete this level. The fully finished basement includes a fourth bedroom, a large family room, office/den, and another full bathperfect for guests or extended family. Enjoy outdoor living with a full front verandah for morning coffee and a rear deck to soak up the afternoon sun. Recent updates: new basement carpet and vanity (2025), hot water tank (2023), and well pump with pressure tank (2024). Conveniently located just minutes from 14 Wing Greenwood. (id:51532)
Tags
| Property Summary |
|---|
| Building |
|---|
| Level | Rooms | Dimensions |
|---|---|---|
| Second level | Bedroom | 8.1 x 12.3 |
| Bedroom | 9.4 x 12.3 | |
| Primary Bedroom | 11.3 x 17.8 | |
| Ensuite (# pieces 2-6) | 13 x 9.11 (3pc) | |
| Bath (# pieces 1-6) | 7.7 x 4.11 (4pc) | |
| Basement | Den | 10.10 x 12.0 |
| Family room | 17.8 x 12.10 +8.11 x 5.4 | |
| Bedroom | 10.10 x 12.6 +4.8 x 2.4 | |
| Bath (# pieces 1-6) | 7 x 4.11 (4pc) | |
| Utility room | 5 x 6.10 | |
| Main level | Kitchen | 14.11 x 12.3 |
| Dining room | 11 x 12 | |
| Foyer | 25.2 x 5.11 | |
| Living room | 12.10 x 11.3 | |
| Bath (# pieces 1-6) | 2pc | |
| Mud room | 5 x 9 +5.6 x 3 |
| Features | |||||
|---|---|---|---|---|---|
| Garage | Attached Garage | Parking Space(s) | |||
| Paved Yard | Cooktop - Electric | Oven - Electric | |||
| Dishwasher | Dryer | Washer | |||
| Refrigerator | Water softener | Heat Pump | |||







































