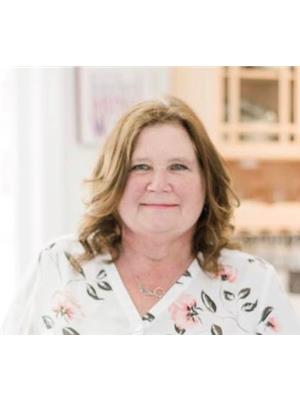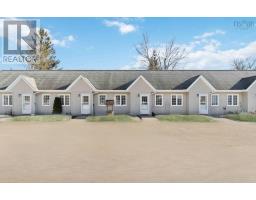42 Willow Street, Kingston, Nova Scotia, CA
Address: 42 Willow Street, Kingston, Nova Scotia
Summary Report Property
- MKT ID202520534
- Building TypeHouse
- Property TypeSingle Family
- StatusBuy
- Added2 days ago
- Bedrooms3
- Bathrooms1
- Area1281 sq. ft.
- DirectionNo Data
- Added On14 Aug 2025
Property Overview
Welcome to this 3 bedroom, 1 bath bungalow, ideally located minutes from the heart of Kingston and 14 Wing Greenwood. Perfect for families, first time home buyers, or those looking to downsize. This well maintained home is in a quiet neighborhood, close to all amenities, shopping, golf course, house of worship, trails for outdoor enthusiasts. Step into the brightly lit eat-in kitchen with ample space for cooking and dining. Spacious living room with hardwood flooring is ideal for entertaining or relaxing, along with 3 bedrooms and 1 four piece bath to complete the main level. Downstairs is a nice sized family room, utility room, workshop and laundry. New windows, new metal roof, hot water tank 2022. Outside, enjoy a generous lot with plenty of space for gardening, outdoor activities or simply enjoying the fresh country air. Partially fenced backyard. 2 sheds for storage. (id:51532)
Tags
| Property Summary |
|---|
| Building |
|---|
| Level | Rooms | Dimensions |
|---|---|---|
| Lower level | Recreational, Games room | 22.6 x 12.5 |
| Workshop | 35.4 x 12.2 | |
| Utility room | 10.11 x 12.5 | |
| Main level | Kitchen | 14 x 13.1 |
| Living room | 20.9 x 13.1 | |
| Primary Bedroom | 10.9 x 10.4 | |
| Bedroom | 9. x 10.4 | |
| Bedroom | 9. x 9.4 | |
| Bath (# pieces 1-6) | 3.6 x 9.4 |
| Features | |||||
|---|---|---|---|---|---|
| Level | Paved Yard | Range - Electric | |||
| Dryer - Electric | Washer | Refrigerator | |||
| Walk out | |||||
















