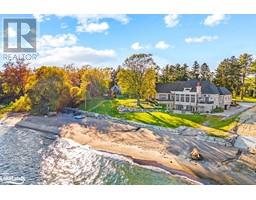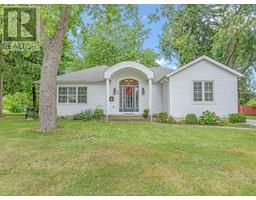1418 Simmers AVENUE, Kingsville, Ontario, CA
Address: 1418 Simmers AVENUE, Kingsville, Ontario
Summary Report Property
- MKT ID24024427
- Building TypeHouse
- Property TypeSingle Family
- StatusBuy
- Added5 weeks ago
- Bedrooms4
- Bathrooms3
- Area1236 sq. ft.
- DirectionNo Data
- Added On03 Jan 2025
Property Overview
Discover a welcoming haven in this charming, meticulously maintained 3 bedroom true ranch located at 1418 Simmers Ave in a serene Kingsville neighbourhood. This home boasts a spacious main floor layout with tasteful modern updates, including new luxury vinyl flooring throughout the main living areas. The bright and airy bedrooms offer generous closet space, while the inviting enclosed sunroom provides 3 seasons of comfort, perfect for enjoying your morning coffee or unwinding with a good book. The fully finished basement features an additional suite with full kitchen, ideal for accommodating guests, extended family, or even potential rental income. This property offers a peaceful and quiet setting. Whether you’re a first-time buyer, a family, or simply seeking tranquility with added living space, this home combines style, functionality, and comfort. (id:51532)
Tags
| Property Summary |
|---|
| Building |
|---|
| Land |
|---|
| Level | Rooms | Dimensions |
|---|---|---|
| Basement | Storage | Measurements not available |
| Den | Measurements not available | |
| Living room | Measurements not available | |
| Eating area | Measurements not available | |
| 2pc Bathroom | Measurements not available | |
| Kitchen | Measurements not available | |
| Main level | 5pc Bathroom | Measurements not available |
| Bedroom | Measurements not available | |
| Bedroom | Measurements not available | |
| Primary Bedroom | Measurements not available | |
| Sunroom | Measurements not available | |
| 3pc Bathroom | Measurements not available | |
| Laundry room | Measurements not available | |
| Kitchen | Measurements not available | |
| Dining room | Measurements not available | |
| Living room | Measurements not available |
| Features | |||||
|---|---|---|---|---|---|
| Concrete Driveway | Finished Driveway | Front Driveway | |||
| Attached Garage | Garage | Inside Entry | |||
| Dishwasher | Dryer | Microwave | |||
| Washer | Two stoves | Central air conditioning | |||
| Fully air conditioned | |||||


































































