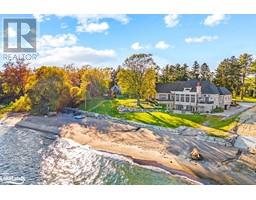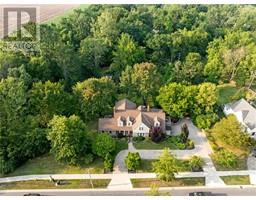1584 JASPERSON DRIVE, Kingsville, Ontario, CA
Address: 1584 JASPERSON DRIVE, Kingsville, Ontario
4 Beds3 Baths1600 sqftStatus: Buy Views : 762
Price
$749,900
Summary Report Property
- MKT ID24028485
- Building TypeHouse
- Property TypeSingle Family
- StatusBuy
- Added1 weeks ago
- Bedrooms4
- Bathrooms3
- Area1600 sq. ft.
- DirectionNo Data
- Added On12 Dec 2024
Property Overview
Brand new 1600 sq ft semi-detached home in Kingsville. Built by Supreme Homes Group, this property comes with a full Tarion warranty, a beautiful open floor layout with a stunning primary bedroom featuring an ensuite bathroom and walk-in closet and additional bedroom on the main floor. Fully finished basement with 2 bedrooms and 1 bathroom. Double wide finished concrete drive & beautiful landscaping to be included. Perfect for retirees or young professionals just starting out. Double garage, fireplace, covered back deck, main floor laundry, rear grade entrance and more. Call us today to find out about this beautiful new build. (id:51532)
Tags
| Property Summary |
|---|
Property Type
Single Family
Building Type
House
Storeys
1
Square Footage
1600 sqft
Title
Freehold
Land Size
36X185
Parking Type
Attached Garage,Garage
| Building |
|---|
Bedrooms
Above Grade
2
Below Grade
2
Bathrooms
Total
4
Interior Features
Flooring
Ceramic/Porcelain, Hardwood, Laminate
Building Features
Features
Front Driveway
Foundation Type
Concrete
Style
Semi-detached
Architecture Style
Bi-level, Ranch
Square Footage
1600 sqft
Total Finished Area
1600 sqft
Heating & Cooling
Cooling
Central air conditioning
Heating Type
Forced air, Furnace
Exterior Features
Exterior Finish
Aluminum/Vinyl, Stone
Parking
Parking Type
Attached Garage,Garage
| Land |
|---|
Other Property Information
Zoning Description
RES
| Level | Rooms | Dimensions |
|---|---|---|
| Lower level | 3pc Bathroom | Measurements not available |
| Office | Measurements not available | |
| Family room | Measurements not available | |
| Utility room | Measurements not available | |
| Bedroom | Measurements not available | |
| Bedroom | Measurements not available | |
| Main level | 3pc Bathroom | Measurements not available |
| 4pc Ensuite bath | Measurements not available | |
| Bedroom | Measurements not available | |
| Primary Bedroom | Measurements not available | |
| Foyer | Measurements not available | |
| Laundry room | Measurements not available | |
| Living room | Measurements not available | |
| Dining room | Measurements not available | |
| Kitchen | Measurements not available |
| Features | |||||
|---|---|---|---|---|---|
| Front Driveway | Attached Garage | Garage | |||
| Central air conditioning | |||||





























































