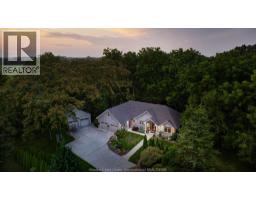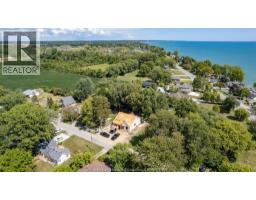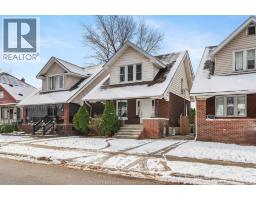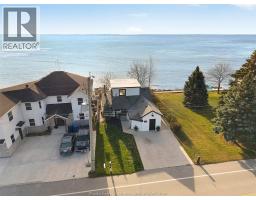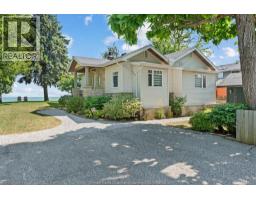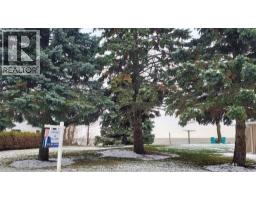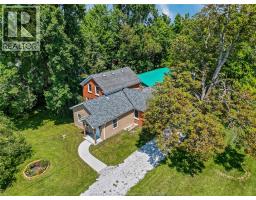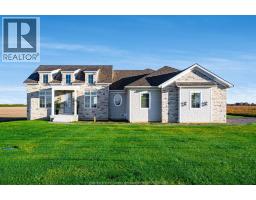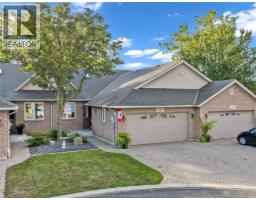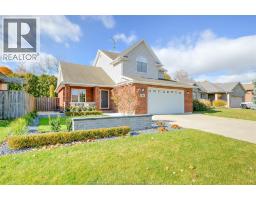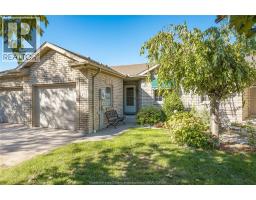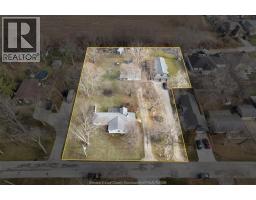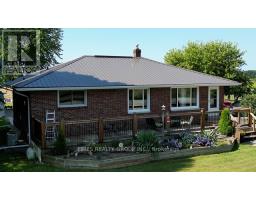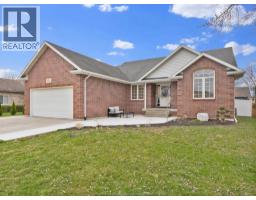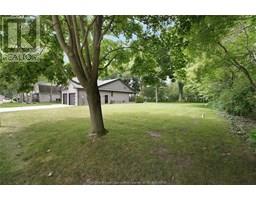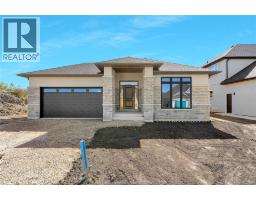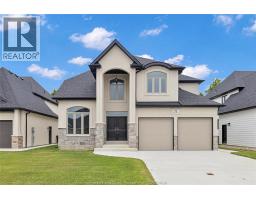848 CEDAR ISLAND DRIVE, Kingsville, Ontario, CA
Address: 848 CEDAR ISLAND DRIVE, Kingsville, Ontario
Summary Report Property
- MKT ID25022762
- Building TypeHouse
- Property TypeSingle Family
- StatusBuy
- Added23 weeks ago
- Bedrooms2
- Bathrooms2
- Area0 sq. ft.
- DirectionNo Data
- Added On09 Sep 2025
Property Overview
Dreaming of a waterfront lifestyle in one of Kingsville’s most charming beachside communities? Welcome to Cedar Island, a truly special place where laid-back vibes meet natural beauty, and life slows down in the best way. This completely renovated gem sits right on the canal, giving you direct access to Lake Erie and the serene Cedar Creek watershed. Whether you're cruising in your boat (docked in your own backyard!), paddleboarding through peaceful waters, or simply soaking in the sunset from your deck, this is the lifestyle you've been waiting for. Located on a quiet street surrounded, this home has been fully transformed by the current owners. Major renos inside & out include new windows & doors, gorgeous flooring throughout, Hardiboard exterior, upgraded plumbing & electrical, fresh fencing & a new driveway. Inside, the open-concept main flr was thoughtfully redesigned to maximize light and flow. The stylish Kitchen features modern cabinetry, stone counters, S/S appliances & a large island for gathering. Updated Baths, new lighting, and a calm, coastal-inspired color palette complete the interior. Outside, enjoy your own private oasis with large shed & a workshop for storage or hobbies, a solid steel break wall for peace of mind, and beach rights to the area’s beautiful white sandy shores. Just a short stroll to Cedar Beach Yacht Club & steps from the beach, you’ll love the unique charm & character of this tight-knit island community. (id:51532)
Tags
| Property Summary |
|---|
| Building |
|---|
| Land |
|---|
| Level | Rooms | Dimensions |
|---|---|---|
| Second level | Laundry room | Measurements not available |
| Bedroom | Measurements not available | |
| Primary Bedroom | Measurements not available | |
| 3pc Ensuite bath | Measurements not available | |
| Main level | 3pc Bathroom | Measurements not available |
| Kitchen/Dining room | Measurements not available | |
| Living room/Fireplace | Measurements not available |
| Features | |||||
|---|---|---|---|---|---|
| Double width or more driveway | Concrete Driveway | Side Driveway | |||
| Dishwasher | Dryer | Microwave | |||
| Refrigerator | Stove | Washer | |||
| Central air conditioning | |||||















































