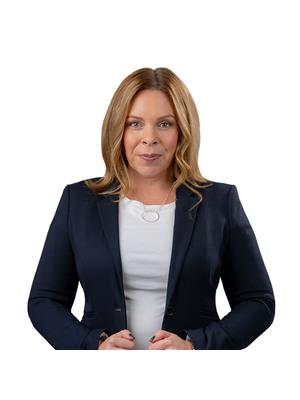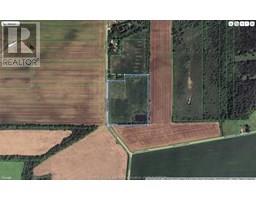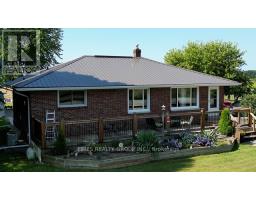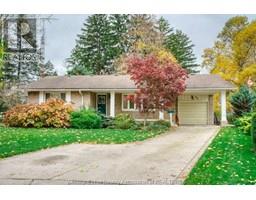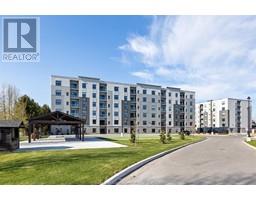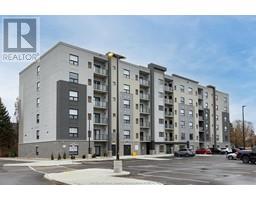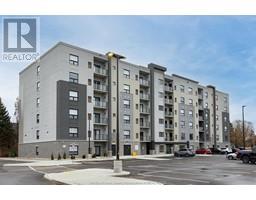9 Montego Bay CRESCENT, Kingsville, Ontario, CA
Address: 9 Montego Bay CRESCENT, Kingsville, Ontario
Summary Report Property
- MKT ID25001307
- Building TypeRow / Townhouse
- Property TypeSingle Family
- StatusBuy
- Added13 weeks ago
- Bedrooms3
- Bathrooms3
- Area0 sq. ft.
- DirectionNo Data
- Added On22 Mar 2025
Property Overview
Welcome to your dream townhome in the exclusive Montego Bay community of Kingsville! This exquisite residence, backing onto a serene waterway with direct boat access, offers the epitome of luxurious waterfront living. Extensively renovated with high-end finishes, this home exudes modern sophistication and a chic, contemporary vibe. The open-concept main floor dazzles with a gourmet kitchen with large island, a sun-drenched living area with expansive sliding glass doors framing stunning water views, and an elegant dining space perfect for stylish entertaining. The pièce de résistance is the chic second-story loft, offering a trendy, versatile space ideal for a home office, media room, and additional bedrooms. Enter through an attached garage and the potential of a full unfinished basement, awaiting your personal touch. Nestled in the charming town of Kingsville, and a quick walk to the dog park! This townhome marries serene waterfront living with modern luxury. (id:51532)
Tags
| Property Summary |
|---|
| Building |
|---|
| Land |
|---|
| Level | Rooms | Dimensions |
|---|---|---|
| Second level | 4pc Bathroom | Measurements not available |
| Bedroom | Measurements not available | |
| Bedroom | Measurements not available | |
| Den | Measurements not available | |
| Basement | Utility room | Measurements not available |
| Storage | Measurements not available | |
| Main level | 4pc Ensuite bath | Measurements not available |
| Primary Bedroom | Measurements not available | |
| Living room | Measurements not available | |
| Eating area | Measurements not available | |
| Kitchen | Measurements not available | |
| Laundry room | Measurements not available | |
| 2pc Ensuite bath | Measurements not available | |
| Foyer | Measurements not available |
| Features | |||||
|---|---|---|---|---|---|
| Finished Driveway | Front Driveway | Attached Garage | |||
| Garage | Inside Entry | Dishwasher | |||
| Dryer | Garburator | Microwave Range Hood Combo | |||
| Refrigerator | Stove | Washer | |||
| Central air conditioning | |||||



















































