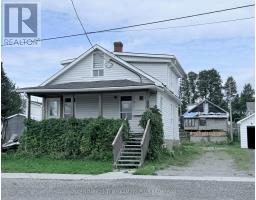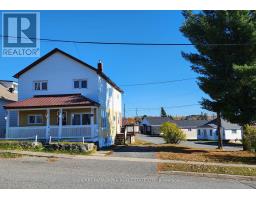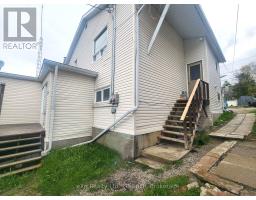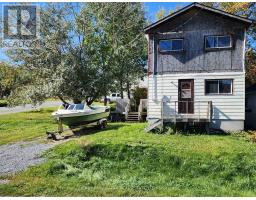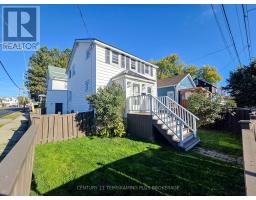78 LEBEL AVENUE, Kirkland Lake (KL & Area), Ontario, CA
Address: 78 LEBEL AVENUE, Kirkland Lake (KL & Area), Ontario
Summary Report Property
- MKT IDT12437282
- Building TypeHouse
- Property TypeSingle Family
- StatusBuy
- Added1 weeks ago
- Bedrooms3
- Bathrooms1
- Area700 sq. ft.
- DirectionNo Data
- Added On03 Oct 2025
Property Overview
Welcome to this beautifully updated 3-bedroom, 1-bathroom home located in a highly sought-after neighborhood, directly across the street from a park and soccer field. With fantastic curb appeal, a fenced-in yard, and a detached garage, this property is ideal for families and anyone seeking both comfort and convenience. Main Floor: Bright, open-concept living room, dining area, and kitchen perfect for entertaining. Large primary bedroom with plenty of natural light. Updated 4-piece bathroom with modern finishes. Upper Level: Two generously sized bedrooms, ideal for family, guests, or home office space. Basement: Full unfinished basement offering endless potential for customization. Laundry area and ample storage space. Features & Updates: New flooring throughout. Fresh neutral paint in every room. Updated kitchen and bathroom. ew front deck adding charm and functionality. Detached garage and fully fenced backyard. This move-in ready home combines modern updates with incredible potential for future value. Perfectly situated in a family-friendly neighborhood, steps from green space and recreation, its a home you wont want to miss! (id:51532)
Tags
| Property Summary |
|---|
| Building |
|---|
| Land |
|---|
| Level | Rooms | Dimensions |
|---|---|---|
| Second level | Bedroom 2 | 4.26 m x 3.65 m |
| Bedroom 3 | 3.65 m x 247.49 m | |
| Main level | Living room | 552.29 m x 369.41 m |
| Kitchen | 4.57 m x 308.45 m | |
| Dining room | 3.96 m x 308.45 m | |
| Bedroom | 4.87 m x 3.04 m | |
| Bathroom | 1.5 m x 2.5 m |
| Features | |||||
|---|---|---|---|---|---|
| Garage | |||||














