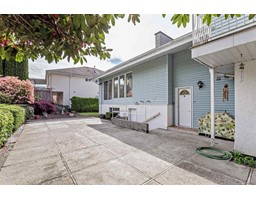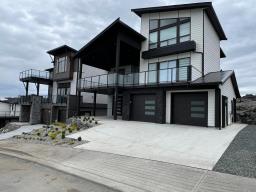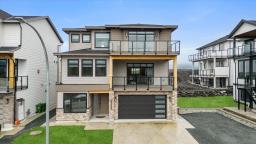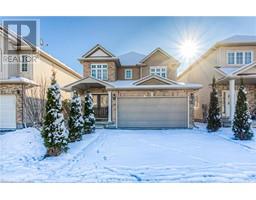217 WATERVALE Crescent 232 - Idlewood/Lackner Woods, Kitchener, Ontario, CA
Address: 217 WATERVALE Crescent, Kitchener, Ontario
Summary Report Property
- MKT ID40678503
- Building TypeHouse
- Property TypeSingle Family
- StatusBuy
- Added4 hours ago
- Bedrooms4
- Bathrooms3
- Area2150 sq. ft.
- DirectionNo Data
- Added On12 Dec 2024
Property Overview
Welcome to 217 Watervale Cres Kitchener! Gorgeous 4+1 Bedroom, 3 bathroom, double car garage home situated on a quiet crescent location in desired Lackner Woods. Upgraded maple kitchen with 42 high cabinets, granite countertops, elegant backsplash and stainless steel appliances. 9'main floor ceilings with open concept design, maple hardwood in living and dining area. Main floor Laundry. Second floor also has a 9' ceiling, a huge master bedroom with a walk-in closet and ensuite bath. Second floor has three other large bedrooms, an office (can be used as a 5th bedroom or prayer room) and a 4 pcs main bath. Huge unfinished Basement is also 9' ceiling height is ready to be transformed into second legal unit for extra income or to be a entertainment area or a home office. Other features included double door front entrance, carpet free house, side entrance door to garage, upgraded baseboard and casing, two panel interior doors, air exchanger, central air and much more. Excellent location close to schools, park, Fairview Mall, Chicopee Ski Park, Grand river trail. It is also very centrally located with easy access to Cambridge, Guelph, Waterloo and HWY 401.This is a must-see property! (id:51532)
Tags
| Property Summary |
|---|
| Building |
|---|
| Land |
|---|
| Level | Rooms | Dimensions |
|---|---|---|
| Second level | Full bathroom | Measurements not available |
| 4pc Bathroom | Measurements not available | |
| Office | 8'1'' x 6'1'' | |
| Bedroom | 11'3'' x 13'1'' | |
| Bedroom | 11'2'' x 13'0'' | |
| Bedroom | 12'10'' x 9'5'' | |
| Primary Bedroom | 12'8'' x 16'4'' | |
| Main level | Laundry room | 7'6'' x 8'1'' |
| 2pc Bathroom | Measurements not available | |
| Breakfast | 7'0'' x 13'9'' | |
| Kitchen | 7'9'' x 13'7'' | |
| Dining room | 11'0'' x 12'7'' | |
| Living room | 11'6'' x 14'3'' |
| Features | |||||
|---|---|---|---|---|---|
| Sump Pump | Attached Garage | Dishwasher | |||
| Dryer | Refrigerator | Stove | |||
| Washer | Central air conditioning | ||||


























































