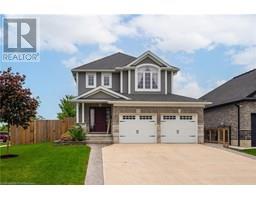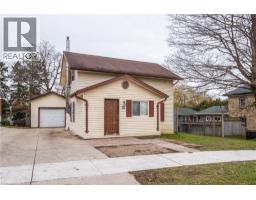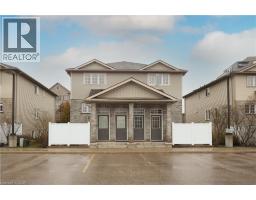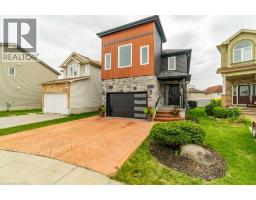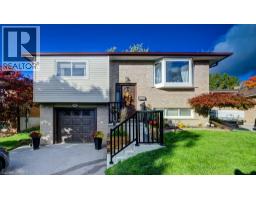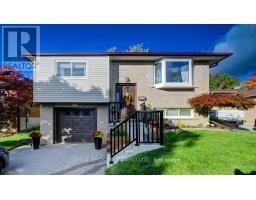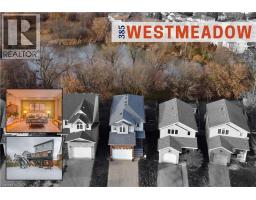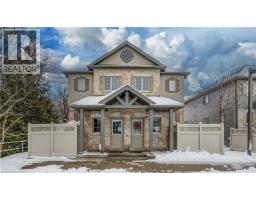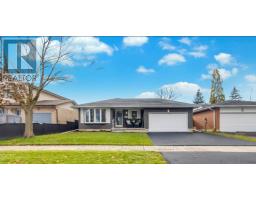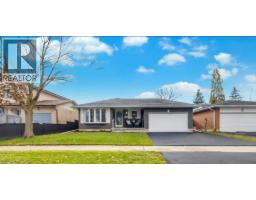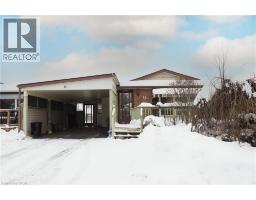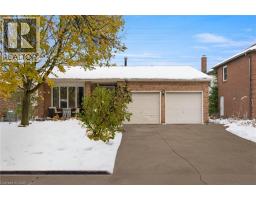271 NEWBURY Drive 337 - Forest Heights, Kitchener, Ontario, CA
Address: 271 NEWBURY Drive, Kitchener, Ontario
Summary Report Property
- MKT ID40770153
- Building TypeHouse
- Property TypeSingle Family
- StatusBuy
- Added19 weeks ago
- Bedrooms5
- Bathrooms3
- Area2674 sq. ft.
- DirectionNo Data
- Added On05 Oct 2025
Property Overview
Welcome to this beautifully maintained, large detached home situated on a desirable corner lot, perfect for growing or multigenerational families. Offering space, functionality, and timeless charm, this home provides comfort and flexibility for every stage of life. The main floor features a bright and inviting kitchen that opens seamlessly to the dining room, ideal for everyday meals and entertaining. The elegant living room is the perfect gathering space, complete with a cozy gas fireplace and gleaming hardwood floors. A dedicated main floor office provides a quiet space for working from home, while a convenient bedroom and full bathroom on this level offer excellent accessibility for guests or in-laws. Upstairs, you'll find four generously sized bedrooms, including a spacious primary featuring a private ensuite and walk-in closet. The finished basement includes a dedicated laundry area and a spacious rec room perfect for a home gym, playroom, or media space. Enjoy the convenience of an attached two-car garage and a triple-wide driveway with ample parking. With a new front door and some windows, this exceptional home combines space, comfort, and location, don't miss your chance to make it yours! (id:51532)
Tags
| Property Summary |
|---|
| Building |
|---|
| Land |
|---|
| Level | Rooms | Dimensions |
|---|---|---|
| Second level | 4pc Bathroom | 7'4'' x 7'4'' |
| Bedroom | 9'11'' x 9'6'' | |
| Bedroom | 10'0'' x 10'0'' | |
| Bedroom | 14'6'' x 10'9'' | |
| Full bathroom | 7'7'' x 6'6'' | |
| Primary Bedroom | 16'3'' x 10'7'' | |
| Basement | Recreation room | 19'4'' x 16'4'' |
| Laundry room | 10'6'' x 10'3'' | |
| Main level | 3pc Bathroom | Measurements not available |
| Bedroom | 14'3'' x 10'4'' | |
| Living room | 21'10'' x 16'5'' | |
| Dining room | 12'11'' x 10'5'' | |
| Kitchen | 10'9'' x 10'3'' | |
| Office | 16'2'' x 11'2'' |
| Features | |||||
|---|---|---|---|---|---|
| Paved driveway | Sump Pump | Attached Garage | |||
| Dishwasher | Dryer | Refrigerator | |||
| Stove | Water meter | Water softener | |||
| Washer | Central air conditioning | ||||




















































