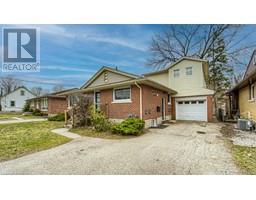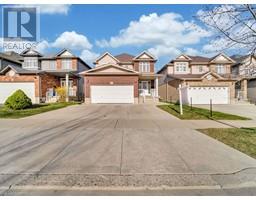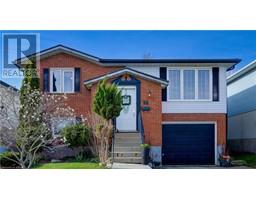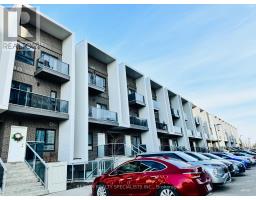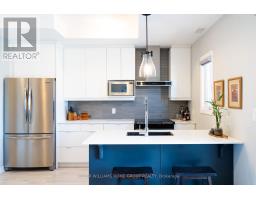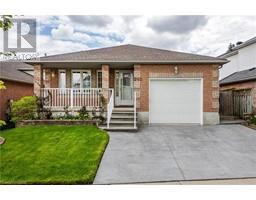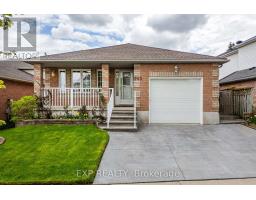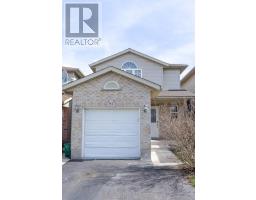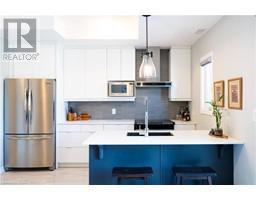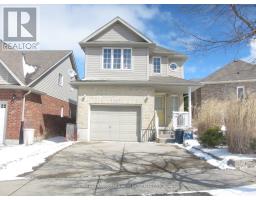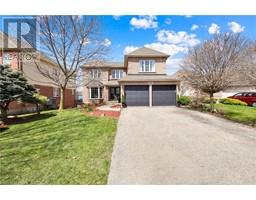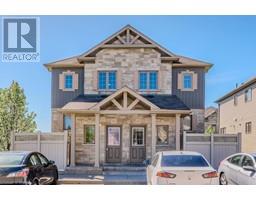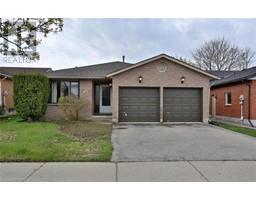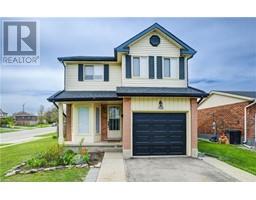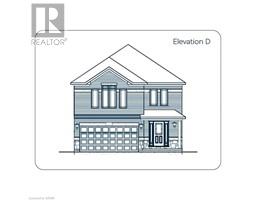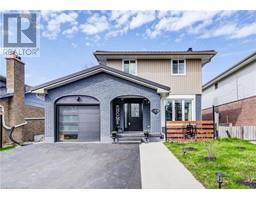295 CONNAUGHT Street 327 , Kitchener, Ontario, CA
Address: 295 CONNAUGHT Street, Kitchener, Ontario
Summary Report Property
- MKT ID40565336
- Building TypeTriplex
- Property TypeMulti-family
- StatusBuy
- Added2 weeks ago
- Bedrooms5
- Bathrooms3
- Area2150 sq. ft.
- DirectionNo Data
- Added On02 May 2024
Property Overview
Welcome to 295 Connaught Street, a meticulously converted 3-bedroom bungalow now standing as a legal triplex, offering exceptional multi-family potential and lucrative investment opportunities. This versatile property features: Main level: Spacious 3-bedroom unit, ideal for families or professionals seeking ample living space. Basement: Separate 1-bedroom unit with its own entrance, kitchen, and bathroom, providing privacy and independence. Loft Apartment: Charming living space situated above the garage, complete with a kitchenette and bathroom, offering a unique retreat. Nestled in the coveted Kingsdale area of Kitchener, this property boasts prime location advantages: Close proximity to Kingsdale Community Centre, Fairview Mall, and various shopping amenities. Easy access to major highways and a major bus route, ensuring convenient commuting options. Walking distance to the ION light rail line, catering to eco-friendly transportation preferences. Whether you're an astute investor seeking maximum rental income or a homeowner looking to offset expenses, 295 Connaught Street presents an unparalleled opportunity to capitalize on the demand for multi-family living arrangements. Don't miss out on this exceptional triplex—schedule your showing today and unlock its full potential! (id:51532)
Tags
| Property Summary |
|---|
| Building |
|---|
| Land |
|---|
| Features | |||||
|---|---|---|---|---|---|
| Paved driveway | Automatic Garage Door Opener | Attached Garage | |||
| Central air conditioning | |||||





































