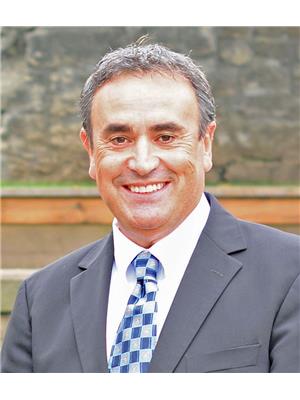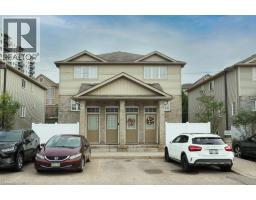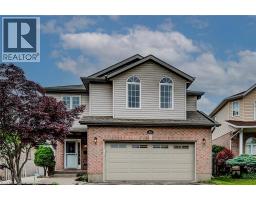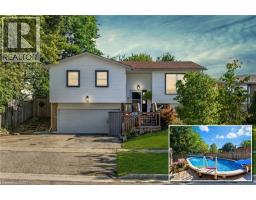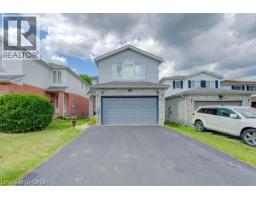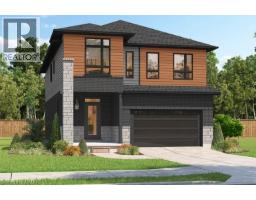30 CASEY Drive 232 - Idlewood/Lackner Woods, Kitchener, Ontario, CA
Address: 30 CASEY Drive, Kitchener, Ontario
5 Beds2 Baths1273 sqftStatus: Buy Views : 360
Price
$684,900
Summary Report Property
- MKT ID40765831
- Building TypeHouse
- Property TypeSingle Family
- StatusBuy
- Added3 weeks ago
- Bedrooms5
- Bathrooms2
- Area1273 sq. ft.
- DirectionNo Data
- Added On19 Oct 2025
Property Overview
Spacious 4-Level Backsplit with Endless Potential! This detached home on a premium lot offers 4+1 bedrooms, 2 full bathrooms, and a walk-up basement that opens up a world of possibilities. This home is perfect for adding your own personal touch. Features include solar panels and over 1,275 sq.ft. to create your dream home with a little TLC. Nestled in a peaceful, family-friendly neighborhood, Casey Drive combines suburban tranquility with city convenience. Enjoy nearby parks, great schools, shopping, dining, and easy access to Hwy 401 and public transit. A safe, well-connected community ideal for families and professionals alike. (id:51532)
Tags
| Property Summary |
|---|
Property Type
Single Family
Building Type
House
Square Footage
1273 sqft
Subdivision Name
232 - Idlewood/Lackner Woods
Title
Freehold
Land Size
0.14 ac|under 1/2 acre
Built in
1987
Parking Type
Attached Garage
| Building |
|---|
Bedrooms
Above Grade
3
Below Grade
2
Bathrooms
Total
5
Interior Features
Basement Type
Full (Partially finished)
Building Features
Features
Southern exposure
Foundation Type
Poured Concrete
Style
Detached
Square Footage
1273 sqft
Rental Equipment
Water Heater
Structures
Shed
Heating & Cooling
Cooling
Central air conditioning
Heating Type
Baseboard heaters, Forced air
Utilities
Utility Sewer
Municipal sewage system
Water
Municipal water
Exterior Features
Exterior Finish
Brick, Vinyl siding
Neighbourhood Features
Community Features
Community Centre
Amenities Nearby
Place of Worship, Playground, Public Transit, Schools, Shopping
Parking
Parking Type
Attached Garage
Total Parking Spaces
3
| Land |
|---|
Lot Features
Fencing
Fence
Other Property Information
Zoning Description
R3
| Level | Rooms | Dimensions |
|---|---|---|
| Second level | 4pc Bathroom | Measurements not available |
| Primary Bedroom | 14'3'' x 11'11'' | |
| Bedroom | 12'0'' x 9'0'' | |
| Bedroom | 9'9'' x 9'0'' | |
| Basement | Bedroom | 12'0'' x 11'0'' |
| Bonus Room | 12'5'' x 12'0'' | |
| Laundry room | Measurements not available | |
| Storage | 10'4'' x 8'4'' | |
| Lower level | 4pc Bathroom | Measurements not available |
| Bedroom | 15'0'' x 9'0'' | |
| Family room | 21'8'' x 13'4'' | |
| Main level | Kitchen | 19'0'' x 8'0'' |
| Dining room | 10'0'' x 12'0'' | |
| Living room | 17'0'' x 12'0'' |
| Features | |||||
|---|---|---|---|---|---|
| Southern exposure | Attached Garage | Central air conditioning | |||























