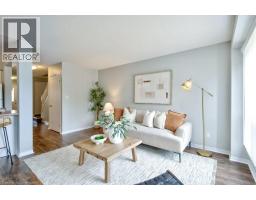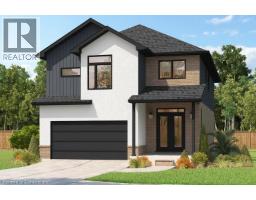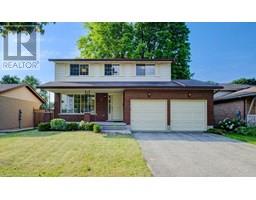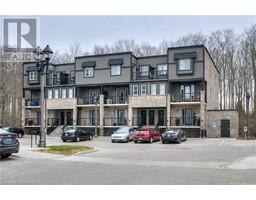48 LYNNVALLEY Crescent 338 - Beechwood Forest/Highland W., Kitchener, Ontario, CA
Address: 48 LYNNVALLEY Crescent, Kitchener, Ontario
5 Beds4 Baths1946 sqftStatus: Buy Views : 808
Price
$988,888
Summary Report Property
- MKT ID40751148
- Building TypeHouse
- Property TypeSingle Family
- StatusBuy
- Added6 days ago
- Bedrooms5
- Bathrooms4
- Area1946 sq. ft.
- DirectionNo Data
- Added On05 Aug 2025
Property Overview
This beautiful Monarch built home features a carpet free main floor , sunken family room and dining room. Family room features gas fireplace and walkout to the large deck with fully fenced backyard. Main floor powder room. Upper level includes 4 spacious bedrooms, ensuite and a 4pc family bathroom. Fully finished basement , separate entrance. Double car garage and double wide driveway . Updates include: furnace (2016), air conditioning (2016) and carpet throughout the upper level. Located on a private cul de sac in desirable Beechwood Forest, backing onto green space, close to schools and many amenities. (id:51532)
Tags
| Property Summary |
|---|
Property Type
Single Family
Building Type
House
Storeys
2
Square Footage
1946 sqft
Subdivision Name
338 - Beechwood Forest/Highland W.
Title
Freehold
Land Size
under 1/2 acre
Built in
1993
Parking Type
Attached Garage
| Building |
|---|
Bedrooms
Above Grade
4
Below Grade
1
Bathrooms
Total
5
Partial
1
Interior Features
Appliances Included
Central Vacuum - Roughed In, Dishwasher, Dryer, Refrigerator, Stove, Water softener, Washer, Garage door opener
Basement Type
Full (Finished)
Building Features
Features
Cul-de-sac, Southern exposure, Conservation/green belt, Paved driveway, Sump Pump, Automatic Garage Door Opener, In-Law Suite
Foundation Type
Poured Concrete
Style
Detached
Architecture Style
2 Level
Square Footage
1946 sqft
Rental Equipment
Water Heater
Structures
Shed
Heating & Cooling
Cooling
Central air conditioning
Heating Type
Forced air
Utilities
Utility Sewer
Municipal sewage system
Water
Municipal water
Exterior Features
Exterior Finish
Brick, Vinyl siding
Neighbourhood Features
Community Features
Quiet Area
Amenities Nearby
Park
Parking
Parking Type
Attached Garage
Total Parking Spaces
4
| Land |
|---|
Other Property Information
Zoning Description
RES
| Level | Rooms | Dimensions |
|---|---|---|
| Second level | Bedroom | 10'6'' x 9'2'' |
| Bedroom | 10'3'' x 10'4'' | |
| Bedroom | 11'2'' x 10'4'' | |
| 4pc Bathroom | Measurements not available | |
| Primary Bedroom | 15'4'' x 16'2'' | |
| Basement | Laundry room | 9'7'' x 12'7'' |
| Kitchen | 9'7'' x 9'6'' | |
| Dining room | 9'7'' x 9'7'' | |
| Recreation room | 17'0'' x 11'0'' | |
| 4pc Bathroom | Measurements not available | |
| Bedroom | 10'1'' x 11'7'' | |
| Main level | 4pc Bathroom | Measurements not available |
| Family room | 16'0'' x 11'3'' | |
| Dining room | 11'7'' x 11'0'' | |
| Kitchen | 10'0'' x 11'10'' | |
| Breakfast | 10'0'' x 9'1'' | |
| 2pc Bathroom | Measurements not available | |
| Living room | 15'6'' x 11'3'' |
| Features | |||||
|---|---|---|---|---|---|
| Cul-de-sac | Southern exposure | Conservation/green belt | |||
| Paved driveway | Sump Pump | Automatic Garage Door Opener | |||
| In-Law Suite | Attached Garage | Central Vacuum - Roughed In | |||
| Dishwasher | Dryer | Refrigerator | |||
| Stove | Water softener | Washer | |||
| Garage door opener | Central air conditioning | ||||



































































