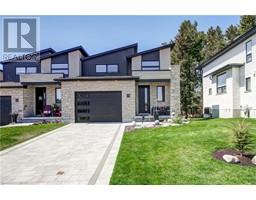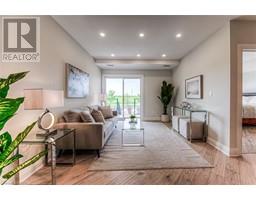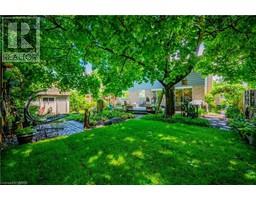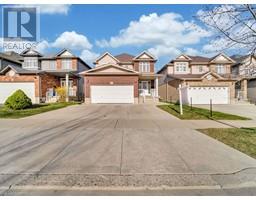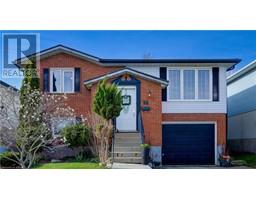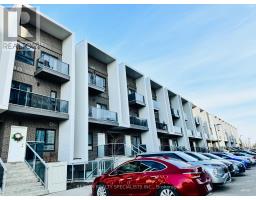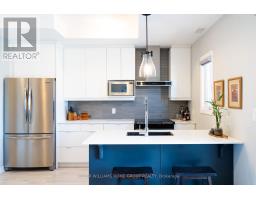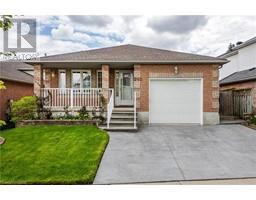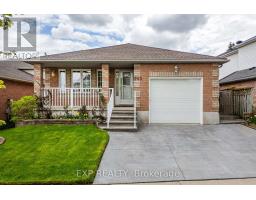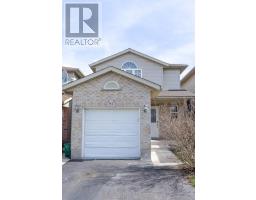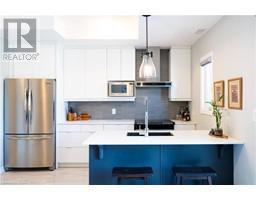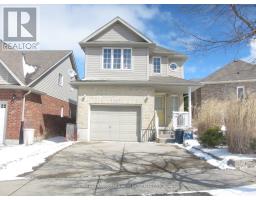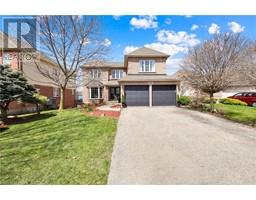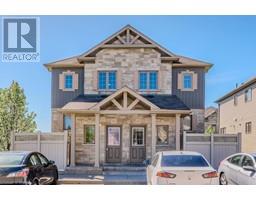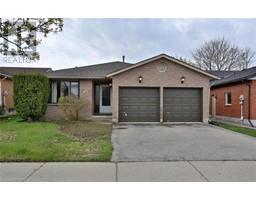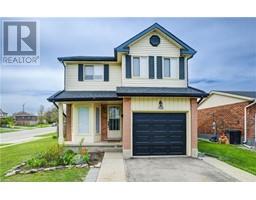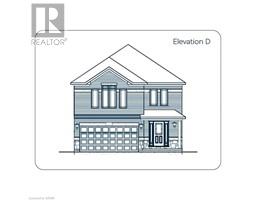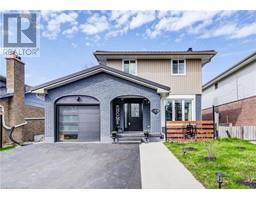593 BENNINGER Drive 333 - Laurentian Hills/Country Hills W, Kitchener, Ontario, CA
Address: 593 BENNINGER Drive, Kitchener, Ontario
Summary Report Property
- MKT ID40579170
- Building TypeHouse
- Property TypeSingle Family
- StatusBuy
- Added2 weeks ago
- Bedrooms3
- Bathrooms3
- Area1915 sq. ft.
- DirectionNo Data
- Added On01 May 2024
Property Overview
Stunning Newly Built 2-Storey Home in Great Neighbourhood Boasting 3 Bedrooms and 3 Bathrooms. This ENERGY STAR Home features a Modern Open Concept design with Engineered Hardwood Throughout. The Kitchen (Quartz Countertops, Farmhouse Sink), Kitchen Island, Dining Area and Living Area with EXTRA TALL AND WIDE Sliding Doors to Backyard is a great space to entertain and unwind. Upstairs the Main Bedroom has a good sized Walk In Closet with a Large Ensuite featuring a Stand Alone Upgraded Tub and Stand Up Glass Shower. The other 2 bedrooms are good sizes with an Updated Bathroom. Downstairs is an unfinished Basement waiting for your personal touch, possibilities are endless! Rough-In for a Bathroom. Tankless Water Heater and Water Softener are Rented and tucked away to have a great open space in the Basement. Lots of features like Sense Energy (a device for electricity monitoring), Added Insulation between the Bedrooms, Taller Countertops in Bathroom and ENERGY Star featuring bigger windows in the basement allowing solar panels with ease on the home if desired. (id:51532)
Tags
| Property Summary |
|---|
| Building |
|---|
| Land |
|---|
| Level | Rooms | Dimensions |
|---|---|---|
| Second level | 4pc Bathroom | Measurements not available |
| 5pc Bathroom | Measurements not available | |
| Bedroom | 10'4'' x 13'2'' | |
| Bedroom | 10'1'' x 16'9'' | |
| Primary Bedroom | 14'11'' x 14'4'' | |
| Basement | Recreation room | 20'0'' x 29'6'' |
| Main level | 2pc Bathroom | Measurements not available |
| Laundry room | 10'5'' x 7'0'' | |
| Living room | 19'6'' x 12'9'' | |
| Dining room | 8'11'' x 9'10'' | |
| Kitchen | 10'7'' x 9'11'' | |
| Foyer | 9'3'' x 5'8'' |
| Features | |||||
|---|---|---|---|---|---|
| Conservation/green belt | Sump Pump | Automatic Garage Door Opener | |||
| Attached Garage | Dishwasher | Dryer | |||
| Refrigerator | Water softener | Washer | |||
| Gas stove(s) | Garage door opener | Central air conditioning | |||








































