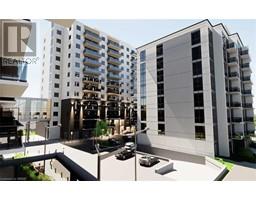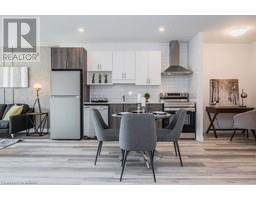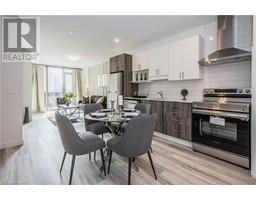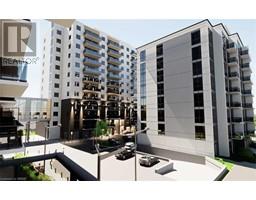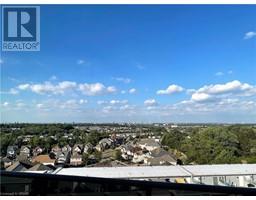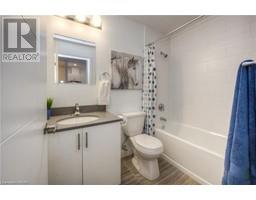10 SPRING CREEK Street 232 - Idlewood/Lackner Woods, Kitchener, Ontario, CA
Address: 10 SPRING CREEK Street, Kitchener, Ontario
Summary Report Property
- MKT ID40635593
- Building TypeHouse
- Property TypeSingle Family
- StatusRent
- Added13 weeks ago
- Bedrooms3
- Bathrooms3
- AreaNo Data sq. ft.
- DirectionNo Data
- Added On20 Aug 2024
Property Overview
Discover this bright and inviting 3-bedroom, 3-bathroom detached home, perfectly situated in one of the most sought-after areas of the KWC region. Immaculately maintained, this residence offers a warm and cozy ambiance, ideal for comfortable family living. The heart of the home is the expansive family-sized kitchen, featuring a large island and breakfast bar—perfect for casual dining and entertaining. The upper level boasts three generously sized bedrooms, complemented by an open-concept den with a large window, making it an ideal space for a home office or a cozy seating area. Step outside to enjoy the fully fenced backyard, complete with a spacious deck—an excellent spot for outdoor gatherings or peaceful relaxation. Conveniently located with easy access to transit and major highways, this home is also close to top-rated schools, major grocery stores, and popular shopping destinations. Experience the perfect blend of comfort, style, and convenience in this exceptional rental opportunity. (id:51532)
Tags
| Property Summary |
|---|
| Building |
|---|
| Land |
|---|
| Level | Rooms | Dimensions |
|---|---|---|
| Second level | 4pc Bathroom | Measurements not available |
| 4pc Bathroom | Measurements not available | |
| Den | 7'5'' x 8'6'' | |
| Bedroom | 10'10'' x 9'11'' | |
| Bedroom | 10'10'' x 9'11'' | |
| Primary Bedroom | 12'6'' x 12'6'' | |
| Main level | 2pc Bathroom | Measurements not available |
| Features | |||||
|---|---|---|---|---|---|
| Attached Garage | Dishwasher | Dryer | |||
| Refrigerator | Stove | Washer | |||
| Window Coverings | Garage door opener | Central air conditioning | |||























