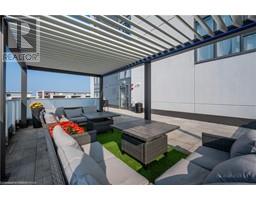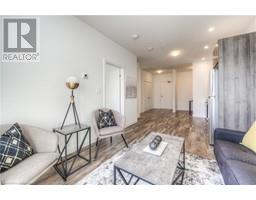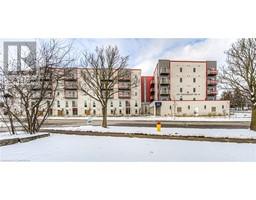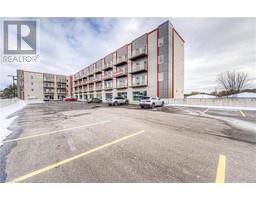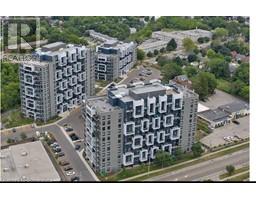100 GARMENT Street Unit# 1305 313 - Downtown Kitchener/W. Ward, Kitchener, Ontario, CA
Address: 100 GARMENT Street Unit# 1305, Kitchener, Ontario
Summary Report Property
- MKT ID40725466
- Building TypeApartment
- Property TypeSingle Family
- StatusRent
- Added6 days ago
- Bedrooms2
- Bathrooms1
- AreaNo Data sq. ft.
- DirectionNo Data
- Added On07 May 2025
Property Overview
Here is your opportunity to experience a luxurious lifestyle that includes opportunities to both live and play, all within walking distance at the Garment Street Condos, in the Innovation district of Downtown Kitchener. This 1 bed/1 bath + den 708SF south facing unit, overlooks Victoria Park and features a modern and tastefully finished interior with countless upgrades including granite countertops, sleek cabinetry, kitchen backsplash, and vinyl plank flooring! Take in the views from the private balcony which overlooks the park, and enjoy the convenience of 1 underground parking spot and in suite laundry. Live just steps from the ION light rail system, the region's future multi-modal transit hub, Victoria Park, and Kitchener's vibrant downtown. Where university & college campuses and countless tech companies (including Google) call home and surrounded by fantastic restaurants, cafes, boutiques, entertainment venues, art galleries, this fantastic condo is the perfect place to call home. Designed to optimize condo living with state-of-the-art amenities such as a concierge service for residents and guests, as well as a cafe-style co-working space in the lobby. The 5th floor Park Terrace will be equipped with a pool area outfitted with cabanas, complete with a landscaped terrace with BBQ area. Take advantage of the private basketball court or book the entertainment room. You'll find it easy to stay active with an on-premise dog run and fully outfitted gym area. (id:51532)
Tags
| Property Summary |
|---|
| Building |
|---|
| Land |
|---|
| Level | Rooms | Dimensions |
|---|---|---|
| Main level | 4pc Bathroom | Measurements not available |
| Living room | 10'6'' x 13'7'' | |
| Den | 7'5'' x 8'3'' | |
| Kitchen | 7'8'' x 9'9'' | |
| Bedroom | 10'0'' x 13'2'' |
| Features | |||||
|---|---|---|---|---|---|
| Southern exposure | Balcony | Underground | |||
| None | Dishwasher | Dryer | |||
| Refrigerator | Stove | Washer | |||
| Microwave Built-in | Central air conditioning | Exercise Centre | |||













