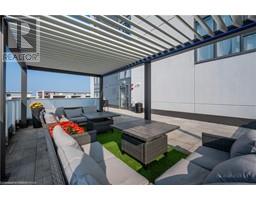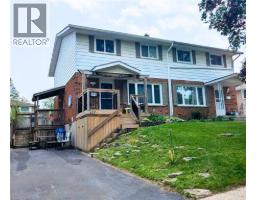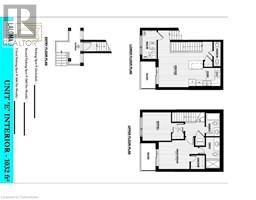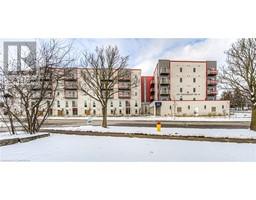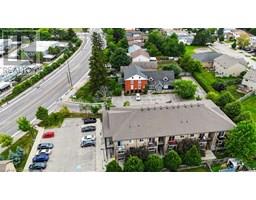100 GARMENT Street Unit# 801 313 - Downtown Kitchener/W. Ward, Kitchener, Ontario, CA
Address: 100 GARMENT Street Unit# 801, Kitchener, Ontario
Summary Report Property
- MKT ID40758138
- Building TypeApartment
- Property TypeSingle Family
- StatusRent
- Added1 weeks ago
- Bedrooms2
- Bathrooms1
- AreaNo Data sq. ft.
- DirectionNo Data
- Added On11 Aug 2025
Property Overview
One bed plus Den Condo in the Heart of Downtown Kitchener’s Innovation District Welcome to this bright and spacious 1-bedroom + den condo located in the vibrant Innovation District of Downtown Kitchener. This carpet-free unit is filled with natural light and offers a contemporary, open-concept layout. The upgraded kitchen is equipped with four stainless steel appliances and flows seamlessly into the well-appointed living/dining area, which opens onto a private balcony. Enjoy the convenience of in-suite laundry with a front-load washer and dryer, and one underground parking spot is included. Set in a stylish, modern building with top-tier amenities, residents have access to: State-of-the-art theater Rooftop terrace with BBQ area Party lounge with catering kitchen Fully equipped fitness center Unbeatable location—just steps to the LRT, Communitech, Google, and Desire2Learn. Perfect for professionals and investors alike. (id:51532)
Tags
| Property Summary |
|---|
| Building |
|---|
| Land |
|---|
| Level | Rooms | Dimensions |
|---|---|---|
| Main level | Living room | 16'0'' x 11'0'' |
| Kitchen | 9'7'' x 7'9'' | |
| Den | 8'4'' x 6'1'' | |
| 4pc Bathroom | Measurements not available | |
| Bedroom | 12'5'' x 9'5'' |
| Features | |||||
|---|---|---|---|---|---|
| Balcony | Underground | Covered | |||
| Central Vacuum | Dishwasher | Dryer | |||
| Stove | Washer | Microwave Built-in | |||
| Central air conditioning | Party Room | ||||























