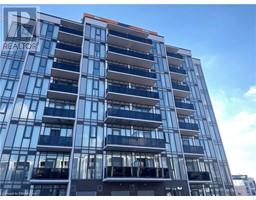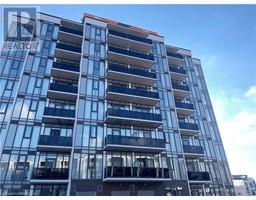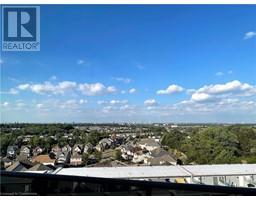100 PERIWINKLE Street 333 - Laurentian Hills/Country Hills W, Kitchener, Ontario, CA
Address: 100 PERIWINKLE Street, Kitchener, Ontario
Summary Report Property
- MKT ID40682972
- Building TypeHouse
- Property TypeSingle Family
- StatusRent
- Added4 weeks ago
- Bedrooms4
- Bathrooms3
- AreaNo Data sq. ft.
- DirectionNo Data
- Added On03 Dec 2024
Property Overview
Remarks Public: Welcome to 100 Periwinkle Street Kitchen for LEASE! Presenting the Pride of Honour, your ideal dream home—a truly distinctive property in the Activa neighborhood. This spacious link home is perfect for both young and growing families. This incredibly well-kept upper unit in Laurentian Hills is located in the desirable Activa neighborhood. This spacious linked home is perfect for a young or growing family. It features a carpet-free, fully upgraded interior, complete with a modern and elegant kitchen, highlighted by a state-of-the-art range hood. The exceptional living room is a wonderful space to relax with your loved ones. Upstairs, you'll find four bedrooms, along with two full bathrooms and a powder room on the main floor. The property is conveniently close to all amenities and bus routes. Please note that the basement is separately rented to one family and is not included in this lease. Rent for the upper unit will be shared, with 70% allocated to the upper tenant and 30% to the basement tenant. Don't miss the opportunity to make this exceptional property your stress-free home. Schedule a showing today! Don’t miss your chance to explore this fantastic home in a sought-after neighborhood—schedule your showing today before it’s gone! (id:51532)
Tags
| Property Summary |
|---|
| Building |
|---|
| Land |
|---|
| Level | Rooms | Dimensions |
|---|---|---|
| Second level | 3pc Bathroom | Measurements not available |
| 3pc Bathroom | 7'2'' x 5'5'' | |
| Bedroom | 9'6'' x 8'11'' | |
| Bedroom | 9'0'' x 8'8'' | |
| Bedroom | 11'0'' x 8'8'' | |
| Primary Bedroom | 13'10'' x 13'4'' | |
| Main level | 2pc Bathroom | Measurements not available |
| Dining room | 10'0'' x 7'0'' | |
| Kitchen | 10'0'' x 8'6'' | |
| Living room/Dining room | 17'6'' x 11'3'' | |
| Kitchen | 10'0'' x 7'3'' |
| Features | |||||
|---|---|---|---|---|---|
| Automatic Garage Door Opener | Covered | Dishwasher | |||
| Refrigerator | Stove | Water meter | |||
| Water softener | Central air conditioning | ||||






































