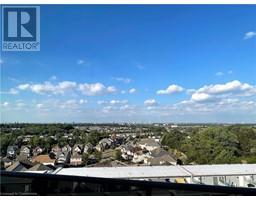108 GARMENT Street S Unit# 608 212 - Downtown Kitchener/East Ward, Kitchener, Ontario, CA
Address: 108 GARMENT Street S Unit# 608, Kitchener, Ontario
Summary Report Property
- MKT ID40668556
- Building TypeApartment
- Property TypeSingle Family
- StatusRent
- Added3 weeks ago
- Bedrooms2
- Bathrooms2
- AreaNo Data sq. ft.
- DirectionNo Data
- Added On06 Dec 2024
Property Overview
AVAILABLE IMMEDIATELY! Welcome to #608-108 Garment, an exquisite corner suite offering unbeatable sunset views and unparalleled luxury. This 2-bedroom, 2-bathroom residence, complete with parking and locker, features unique custom upgrades that are sure to leave a lasting impression. With high ceilings throughout, the welcoming entryway leads you to floor-to-ceiling windows that showcase stunning 180-degree views of Kitchener-Waterloo. Boasting nearly $17,000 in builder upgrades, this space is designed to impress. You'll appreciate the marble backsplash, whirlpool appliance package, premium countertops, elegant matte black cabinet handles and the wide variety of other upgrades featured within the custom kitchen! The main bedroom is spacious and inviting, bathed in natural light with breathtaking sunset views, and features an upgraded walk-in closet and ensuite bathroom. The second bedroom, which can double as a large office, includes floor-to-ceiling windows, allowing you to enjoy the cityscape from all angles. Building amenities enhance your lifestyle with a pool, fitness center, party room, and rooftop terrace complete with a basketball court and dog run. Located just steps from the LRT, Google/Technology hub, and downtown Kitchener, convenience and luxury combine seamlessly. Book your showing today and envision yourself living in this one-of-a-kind unit! (id:51532)
Tags
| Property Summary |
|---|
| Building |
|---|
| Land |
|---|
| Level | Rooms | Dimensions |
|---|---|---|
| Main level | Kitchen | 10'0'' x 10'0'' |
| 3pc Bathroom | 9'6'' x 5'0'' | |
| 4pc Bathroom | 7'11'' x 5'0'' | |
| Bedroom | 10'8'' x 9'9'' | |
| Bedroom | 10'0'' x 9'8'' | |
| Laundry room | Measurements not available | |
| Living room/Dining room | 12'4'' x 16'8'' |
| Features | |||||
|---|---|---|---|---|---|
| Southern exposure | Balcony | Underground | |||
| Covered | Visitor Parking | Dishwasher | |||
| Dryer | Microwave | Refrigerator | |||
| Stove | Hood Fan | Window Coverings | |||
| Garage door opener | Central air conditioning | Exercise Centre | |||
| Party Room | |||||

































