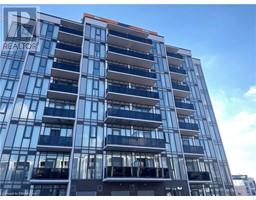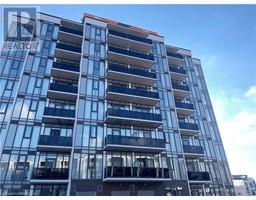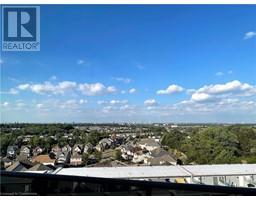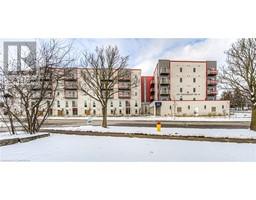11 DUNCAIRN Avenue 325 - Forest Hill, Kitchener, Ontario, CA
Address: 11 DUNCAIRN Avenue, Kitchener, Ontario
Summary Report Property
- MKT ID40688255
- Building TypeHouse
- Property TypeSingle Family
- StatusRent
- Added3 weeks ago
- Bedrooms3
- Bathrooms1
- AreaNo Data sq. ft.
- DirectionNo Data
- Added On08 Jan 2025
Property Overview
Don’t miss out! Great Neighbourhood This is an ideal rental for anyone looking for convenience, comfort, and plenty of space. Discover comfortable living in this 3 bedroom main floor rental offering over 1,100 sq. ft. of bright, open space. Featuring a huge kitchen with plenty of room for cooking, dining, and entertaining, this home is perfect for those who enjoy a welcoming and functional layout, and main floor laundry. Step outside to enjoy the walkout to a deck and a fully fenced backyard, offering privacy and a great outdoor space for relaxation or family fun. Located in the fantastic Forest Hill neighborhood where you’ll enjoy easy access to shopping, public transportation, and major highways, making commuting and errands a breeze. This is an ideal rental for families, professionals or even grad students looking for convenience, comfort, and plenty of space. (id:51532)
Tags
| Property Summary |
|---|
| Building |
|---|
| Land |
|---|
| Level | Rooms | Dimensions |
|---|---|---|
| Main level | Breakfast | 14'11'' x 8'3'' |
| Kitchen | 15'1'' x 10'7'' | |
| Dining room | 9'9'' x 9'3'' | |
| Living room | 11'3'' x 17'6'' | |
| Primary Bedroom | 11'6'' x 13'1'' | |
| Bedroom | 11'6'' x 8'0'' | |
| Bedroom | 8'5'' x 9'6'' | |
| 4pc Bathroom | Measurements not available |
| Features | |||||
|---|---|---|---|---|---|
| Conservation/green belt | Paved driveway | Dryer | |||
| Refrigerator | Water softener | Washer | |||
| Gas stove(s) | Hood Fan | Central air conditioning | |||


























