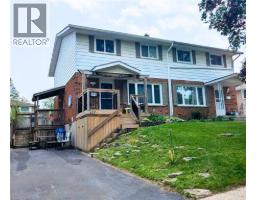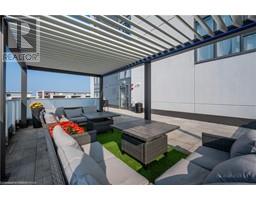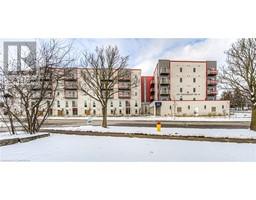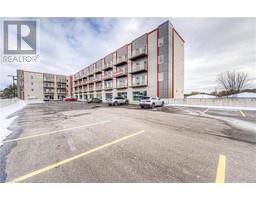117 MARKWOOD Drive Unit# Upper 323 - Victoria Hills, Kitchener, Ontario, CA
Address: 117 MARKWOOD Drive Unit# Upper, Kitchener, Ontario
3 Beds2 BathsNo Data sqftStatus: Rent Views : 361
Price
$2,600
Summary Report Property
- MKT ID40744217
- Building TypeHouse
- Property TypeSingle Family
- StatusRent
- Added1 days ago
- Bedrooms3
- Bathrooms2
- AreaNo Data sq. ft.
- DirectionNo Data
- Added On28 Jun 2025
Property Overview
Welcome home to 117 Markwood Drive - Upper Unit. This bright, FULLY RENOVATED, DUPLEXED Semi detached home is available for August 1st, for the price of $ 2,600 + 70% of utilities. Family neighbourhood, close to schools and shopping, parks and recreation areas. The kitchen is the heart of the home, with upgraded cabinetry, stainless steel appliances, plenty of space, peninsula and separate dining room. The living room is bright, with lots of natural light. A convenient 2 piece powder room complete the main floor. Side entrance to the patio and the fully fenced back yard. Upstairs, we have 3 large bedrooms and a 3 piece bathroom, fully renovated, freshly painted and updated. Book your viewing today. (id:51532)
Tags
| Property Summary |
|---|
Property Type
Single Family
Building Type
House
Storeys
2
Square Footage
1240 sqft
Subdivision Name
323 - Victoria Hills
Title
Freehold
Land Size
under 1/2 acre
Built in
1972
| Building |
|---|
Bedrooms
Above Grade
3
Bathrooms
Total
3
Partial
1
Interior Features
Appliances Included
Dishwasher, Dryer, Freezer, Refrigerator, Stove, Water softener, Washer, Microwave Built-in
Basement Type
None
Building Features
Features
Paved driveway
Foundation Type
Poured Concrete
Style
Semi-detached
Architecture Style
2 Level
Square Footage
1240 sqft
Structures
Shed
Heating & Cooling
Cooling
Central air conditioning
Heating Type
Forced air
Utilities
Utility Sewer
Municipal sewage system
Water
Municipal water
Exterior Features
Exterior Finish
Aluminum siding, Brick
Neighbourhood Features
Community Features
Community Centre
Amenities Nearby
Golf Nearby, Hospital, Park, Playground, Public Transit, Schools, Shopping
Maintenance or Condo Information
Maintenance Fees Include
Other, See Remarks
Parking
Total Parking Spaces
2
| Land |
|---|
Lot Features
Fencing
Fence
Other Property Information
Zoning Description
RES-4
| Level | Rooms | Dimensions |
|---|---|---|
| Second level | 4pc Bathroom | 8'8'' x 7'2'' |
| Bedroom | 11'9'' x 10'4'' | |
| Bedroom | 15'2'' x 8'3'' | |
| Primary Bedroom | 14'8'' x 11'3'' | |
| Main level | 2pc Bathroom | 4'3'' x 3'9'' |
| Kitchen | 11'5'' x 9'9'' | |
| Dining room | 11'5'' x 8'4'' | |
| Living room | 17'7'' x 11'0'' |
| Features | |||||
|---|---|---|---|---|---|
| Paved driveway | Dishwasher | Dryer | |||
| Freezer | Refrigerator | Stove | |||
| Water softener | Washer | Microwave Built-in | |||
| Central air conditioning | |||||

































