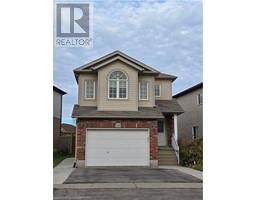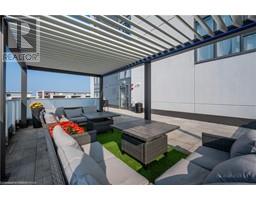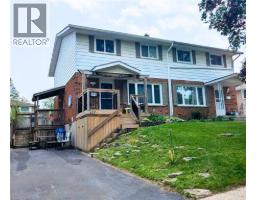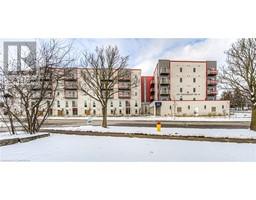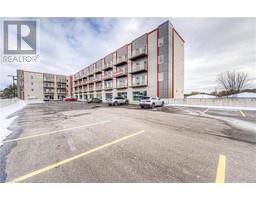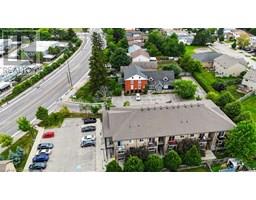137 STONEGATE Drive 228 - Chicopee/Freeport, Kitchener, Ontario, CA
Address: 137 STONEGATE Drive, Kitchener, Ontario
3 Beds3 BathsNo Data sqftStatus: Rent Views : 884
Price
$2,999
Summary Report Property
- MKT ID40736301
- Building TypeHouse
- Property TypeSingle Family
- StatusRent
- Added4 weeks ago
- Bedrooms3
- Bathrooms3
- AreaNo Data sq. ft.
- DirectionNo Data
- Added On19 Jun 2025
Property Overview
Experience luxury living in this stunning executive home, perfectly situated near shopping and the 401. Inside, dramatic cathedral ceilings soar above the living and dining areas, flowing effortlessly into a spacious, open-concept chef's kitchen. The great room is anchored by a cozy fireplace, and expansive windows offer breathtaking views from the walk-out deck. This beautiful home features 2+1 bathrooms, a spacious loft office overlooking the living area, and three generously sized bedrooms. The serene, beautifully landscaped yard is a true retreat, with lush trees, vibrant plants, a picturesque bridge, and a gentle stream. (id:51532)
Tags
| Property Summary |
|---|
Property Type
Single Family
Building Type
House
Storeys
2
Square Footage
2800 sqft
Subdivision Name
228 - Chicopee/Freeport
Title
Freehold
Land Size
Unknown
Built in
1987
Parking Type
Attached Garage
| Building |
|---|
Bedrooms
Above Grade
3
Bathrooms
Total
3
Partial
1
Interior Features
Appliances Included
Central Vacuum, Dishwasher, Dryer, Refrigerator, Stove, Washer, Microwave Built-in, Garage door opener
Basement Type
Full (Finished)
Building Features
Features
Cul-de-sac, Automatic Garage Door Opener
Style
Detached
Architecture Style
2 Level
Square Footage
2800 sqft
Heating & Cooling
Cooling
Central air conditioning
Heating Type
Forced air
Utilities
Utility Sewer
Municipal sewage system
Water
Municipal water
Exterior Features
Exterior Finish
Brick, Vinyl siding
Neighbourhood Features
Community Features
High Traffic Area, Quiet Area, School Bus
Amenities Nearby
Airport, Hospital, Park, Place of Worship, Public Transit, Schools, Shopping, Ski area
Maintenance or Condo Information
Maintenance Fees Include
Insurance
Parking
Parking Type
Attached Garage
Total Parking Spaces
4
| Land |
|---|
Other Property Information
Zoning Description
R2A
| Level | Rooms | Dimensions |
|---|---|---|
| Second level | Bedroom | 17'1'' x 11'0'' |
| 3pc Bathroom | Measurements not available | |
| Primary Bedroom | 17'1'' x 11'0'' | |
| 4pc Bathroom | Measurements not available | |
| Bedroom | 11'6'' x 11'2'' | |
| Loft | 10'0'' x 12'8'' | |
| Main level | 2pc Bathroom | Measurements not available |
| Laundry room | 7'4'' x 6'7'' | |
| Family room | 18'1'' x 11'2'' | |
| Kitchen | 9'10'' x 11'0'' | |
| Dining room | 9'10'' x 12'3'' | |
| Living room | 12'4'' x 5'2'' |
| Features | |||||
|---|---|---|---|---|---|
| Cul-de-sac | Automatic Garage Door Opener | Attached Garage | |||
| Central Vacuum | Dishwasher | Dryer | |||
| Refrigerator | Stove | Washer | |||
| Microwave Built-in | Garage door opener | Central air conditioning | |||












































