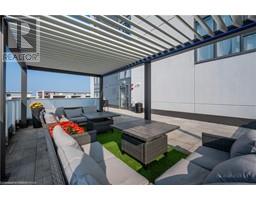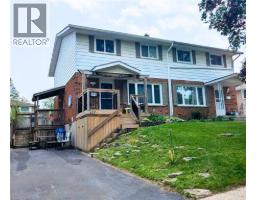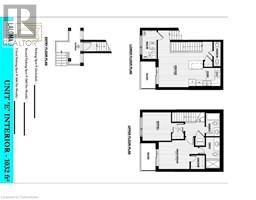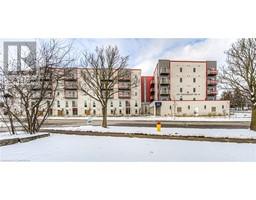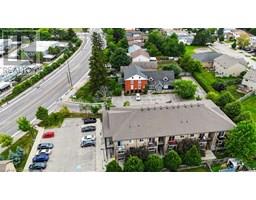141 CHAPEL Street Unit# 13 212 - Downtown Kitchener/East Ward, Kitchener, Ontario, CA
Address: 141 CHAPEL Street Unit# 13, Kitchener, Ontario
Summary Report Property
- MKT ID40758401
- Building TypeApartment
- Property TypeSingle Family
- StatusRent
- Added1 weeks ago
- Bedrooms2
- Bathrooms1
- AreaNo Data sq. ft.
- DirectionNo Data
- Added On08 Aug 2025
Property Overview
BIG, BEAUTIFUL & BRIGHT!!! PARKING SPOT INCLUDED!!! FLEXIBLE AVAILABILITY including September 1st!!! Welcome home to 141 Chapel St.!!! THE SPACE - Clean, quiet, bright and spacious apartment. Consists of 2 bedrooms, 1 full bathroom, kitchen, huge living room, coin laundry in building. This apartment offers quiet, clean, mature and friendly neighbours. Parking space - INCLUDED. Locker - INCLUDED. Extra parking spot available. THE NEIGHBOURHOOD - Mature neighbourhood with beautiful trees and owner pride defines the Central Frederick Community! Conestoga College, U of W School of Pharmacy, WLU School of Social Work, Suddaby Public School (JK-6), Courtland Avenue Public School (7-8), Cameron Heights Collegiate (9-12). Steps to Brubacher Park, Kitchener Public Library, Centre in the Square, Kitchener Auditorium, Frederick Mall, Civic Center Park and more! (id:51532)
Tags
| Property Summary |
|---|
| Building |
|---|
| Land |
|---|
| Level | Rooms | Dimensions |
|---|---|---|
| Main level | Primary Bedroom | 11'10'' x 11'2'' |
| Living room | 13'0'' x 15'10'' | |
| Kitchen | 11'10'' x 8'0'' | |
| Dining room | 13'0'' x 8'4'' | |
| Bedroom | 12'0'' x 7'11'' | |
| 4pc Bathroom | 8'2'' x 4'10'' |
| Features | |||||
|---|---|---|---|---|---|
| Paved driveway | Laundry- Coin operated | Refrigerator | |||
| Stove | None | ||||

























