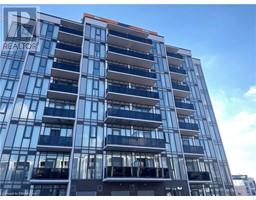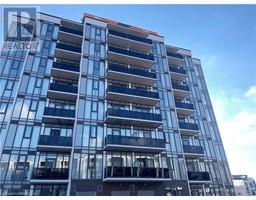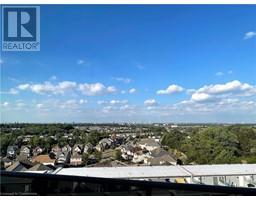15 STAUFFER WOODS Trail Unit# 41 335 - Pioneer Park/Doon/Wyldwoods, Kitchener, Ontario, CA
Address: 15 STAUFFER WOODS Trail Unit# 41, Kitchener, Ontario
Summary Report Property
- MKT ID40682560
- Building TypeApartment
- Property TypeSingle Family
- StatusRent
- Added2 weeks ago
- Bedrooms4
- Bathrooms2
- AreaNo Data sq. ft.
- DirectionNo Data
- Added On21 Dec 2024
Property Overview
Welcome to Brand New Luxury 3+1 & 2 full bathroom stacked townhouse offering comfortable living & modern amenities. This Beautiful property located in Kitchener just off to Hwy 401 and 2 Mins drive to Conestoga College offers 9' Ceilings, Upgraded Light Fixtures & Quality Durable wood Laminate Flooring. The Kitchen has Stainless Steel Appliances, Elegant Quartz Countertops with a substantial Island at its Center. Primary Bedroom comes with Ensuite that includes Ceramic Tiles, Vanity with Quartz Counter Top and a Shower with Glass Enclosure. A Private Balcony backing onto Greenbelt including the Storm Pond to enjoy your Summer days with Lots of Nature. The 2 Additional Spacious Bedrooms with a Lounge and another Full Bathroom completes the Unit. The Property offers the Convenience of Proximity to Bus Facility, Shopping, Dining & Entertainment. One Parking space and 1.5 GB Rogers Fiber Optic internet is included in Rent. No Pets, No Smoking Permitted in Property. 1 GB FIBER INTERNET WITH ROGERS INCLUDED IN RENT. Taxes not Assessed yet. Proof of Tenant Insurance Required. NO PETS, NO SMOKING. RENTAL ITEMS: HWT (IF RENTAL), WATER SOFTNER (id:51532)
Tags
| Property Summary |
|---|
| Building |
|---|
| Land |
|---|
| Level | Rooms | Dimensions |
|---|---|---|
| Second level | 3pc Bathroom | Measurements not available |
| Bedroom | 9'7'' x 10'5'' | |
| Bedroom | 12'0'' x 9'7'' | |
| Bedroom | 12'0'' x 9'7'' | |
| 3pc Bathroom | Measurements not available | |
| Primary Bedroom | 13'1'' x 10'6'' | |
| Main level | Kitchen | 9'8'' x 14'1'' |
| Dining room | 8'2'' x 12'0'' | |
| Living room | 10'5'' x 26'3'' |
| Features | |||||
|---|---|---|---|---|---|
| Balcony | Dishwasher | Dryer | |||
| Microwave | Refrigerator | Stove | |||
| Washer | Hood Fan | Central air conditioning | |||




































