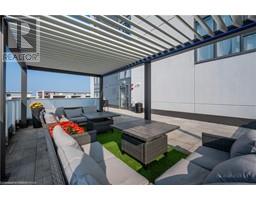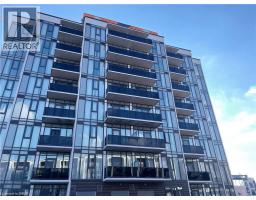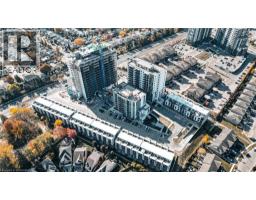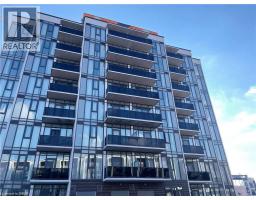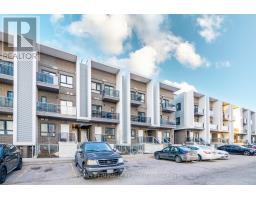15 WELLINGTON Street S Unit# 2906 313 - Downtown Kitchener/W. Ward, Kitchener, Ontario, CA
Address: 15 WELLINGTON Street S Unit# 2906, Kitchener, Ontario
Summary Report Property
- MKT ID40755113
- Building TypeApartment
- Property TypeSingle Family
- StatusRent
- Added2 days ago
- Bedrooms1
- Bathrooms1
- AreaNo Data sq. ft.
- DirectionNo Data
- Added On22 Aug 2025
Property Overview
Experience elevated urban living in this beautiful 1 bedroom, 1 bathroom penthouse condo, perched on the top floor with amazing skyline views. Designed with a modern aesthetic and an emphasis on comfort, this fully furnished suite features an open-concept layout, where floor-to-ceiling windows flood the space with natural light. The contemporary kitchen is both stylish and functional, equipped with stainless steel appliances, pristine white cabinetry, and generous storage. Step onto your private balcony to take in panoramic cityscapes or retreat indoors to enjoy your quiet sanctuary above it all. The unit includes underground parking, making downtown living even more convenient. Just moments from the Google Breithaupt campus, Victoria Street Transit Hub, and the vibrant core of Kitchener, everything you need is at your doorstep. Residents enjoy exclusive access to top-tier building amenities: a 24-hour concierge, entertainment lounge with bar and arcade, bowling alley, jam room, and a rooftop terrace with BBQs. Recharge in the wellness centre featuring a hot tub, swim spa, fitness studio, Peloton bikes, and secure locker areas. This isn’t just a place to live — it’s a complete lifestyle experience. Make this luxurious condo your next home. (id:51532)
Tags
| Property Summary |
|---|
| Building |
|---|
| Land |
|---|
| Level | Rooms | Dimensions |
|---|---|---|
| Main level | Living room | 15'10'' x 8'6'' |
| Kitchen | 15'10'' x 7'2'' | |
| 3pc Bathroom | Measurements not available | |
| Primary Bedroom | 11'8'' x 10'4'' |
| Features | |||||
|---|---|---|---|---|---|
| Balcony | Underground | None | |||
| Dishwasher | Dryer | Refrigerator | |||
| Stove | Washer | Central air conditioning | |||
| Exercise Centre | Party Room | ||||

































