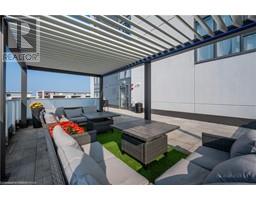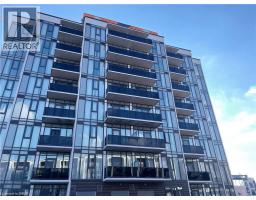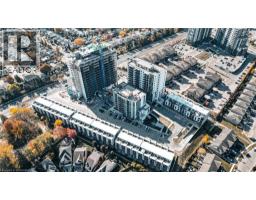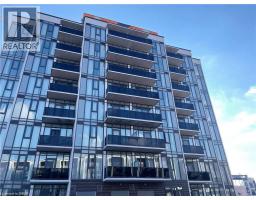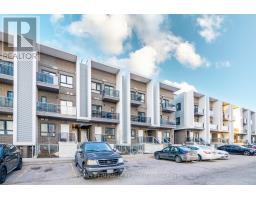150 ROCHEFORT Street Unit# E 334 , Kitchener, Ontario, CA
Address: 150 ROCHEFORT Street Unit# E, Kitchener, Ontario
Summary Report Property
- MKT ID40762953
- Building TypeRow / Townhouse
- Property TypeSingle Family
- StatusRent
- Added5 days ago
- Bedrooms2
- Bathrooms3
- AreaNo Data sq. ft.
- DirectionNo Data
- Added On23 Aug 2025
Property Overview
For Lease – Welcome to 150 Rochefort Street Unit #E, Kitchener! This stylish and modern 2-storey stacked townhouse in the sought-after Huron Gardens community offers 2 spacious bedrooms and 2.5 bathrooms, designed for comfort and convenience. The open-concept main floor features upgraded laminate and ceramic flooring, a bright kitchen with a functional island, and a cozy living/dining area with access to a private balcony. Upstairs, you’ll find two generously sized bedrooms, including a primary suite with walk-in closet and private ensuite, plus in-suite laundry for added ease. Additional highlights include contemporary finishes, stainless steel appliances, and an ultra-low condo fee lifestyle. Ideally located close to schools, shopping, parks, trails, and just minutes to the expressway and Highway 401, this home is perfect for anyone seeking modern, low-maintenance living in a prime location! (id:51532)
Tags
| Property Summary |
|---|
| Building |
|---|
| Land |
|---|
| Level | Rooms | Dimensions |
|---|---|---|
| Second level | 3pc Bathroom | Measurements not available |
| 3pc Bathroom | Measurements not available | |
| Bedroom | 10'1'' x 9'10'' | |
| Primary Bedroom | 9'6'' x 11'0'' | |
| Main level | 2pc Bathroom | Measurements not available |
| Dining room | 10'3'' x 9'8'' | |
| Kitchen | 12'4'' x 12'5'' | |
| Living room | 12'4'' x 10'2'' |
| Features | |||||
|---|---|---|---|---|---|
| Balcony | Paved driveway | Dishwasher | |||
| Dryer | Refrigerator | Stove | |||
| Water softener | Washer | Central air conditioning | |||






























































