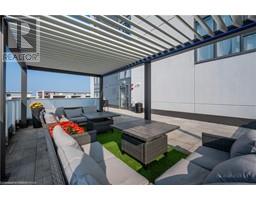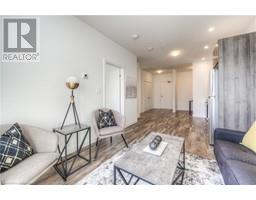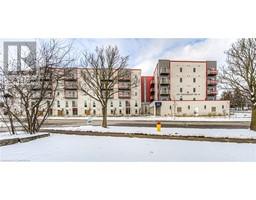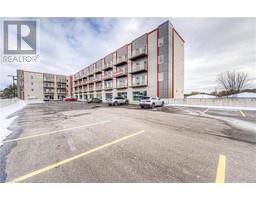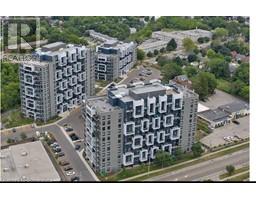158 HISTAND Trail 336 - Trussler, Kitchener, Ontario, CA
Address: 158 HISTAND Trail, Kitchener, Ontario
Summary Report Property
- MKT ID40725897
- Building TypeHouse
- Property TypeSingle Family
- StatusRent
- Added5 days ago
- Bedrooms4
- Bathrooms3
- AreaNo Data sq. ft.
- DirectionNo Data
- Added On08 May 2025
Property Overview
Welcome to 158 Histand Trail, a beautiful, detached home for lease in Kitchener’s desirable Wildflower Crossing Community. Offering over 2,200 sq. ft. of modern living space, this spacious home features 4 bedrooms, 3 bathrooms, and an attached double car garage, perfect for families or professionals seeking space and comfort. Step inside to an inviting open-concept main floor complete with rich hardwood flooring, gas fireplace, powder room, and direct garage access. The kitchen is a showstopper with white soft-close cabinetry, quartz countertops, center island, stainless steel appliances, and added built-in storage in the dining area—ideal for hosting and everyday living. Upstairs, you'll find four generously sized bedrooms, a stylish 5-piece main bathroom, and the convenience of second-floor laundry. The primary bedroom includes a spacious walk-in closet and its own private 4-piece ensuite. Located in a quiet, family-friendly neighbourhood with quick access to schools, shopping, transit, and major highways, this home blends modern finishes with a prime location. Ready to move in and make it home—schedule your private viewing today! (id:51532)
Tags
| Property Summary |
|---|
| Building |
|---|
| Land |
|---|
| Level | Rooms | Dimensions |
|---|---|---|
| Second level | Laundry room | 5'0'' x 6'7'' |
| Bedroom | 12'7'' x 10'0'' | |
| 5pc Bathroom | Measurements not available | |
| Bedroom | 12'5'' x 11'0'' | |
| Bedroom | 11'4'' x 11'0'' | |
| Full bathroom | Measurements not available | |
| Primary Bedroom | 16'0'' x 13'10'' | |
| Main level | 2pc Bathroom | Measurements not available |
| Kitchen | 13'10'' x 9'8'' | |
| Dining room | 13'0'' x 10'0'' | |
| Living room | 14'0'' x 20'0'' |
| Features | |||||
|---|---|---|---|---|---|
| Paved driveway | Sump Pump | Automatic Garage Door Opener | |||
| Private Yard | Attached Garage | Dishwasher | |||
| Dryer | Refrigerator | Stove | |||
| Water softener | Washer | Microwave Built-in | |||
| Window Coverings | Central air conditioning | ||||








































