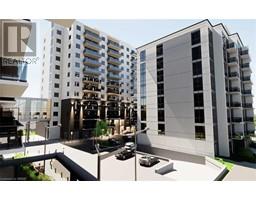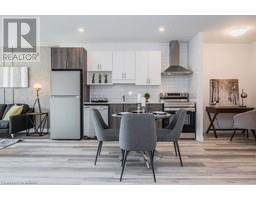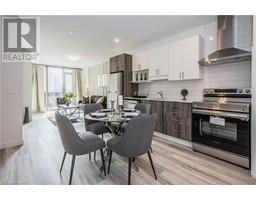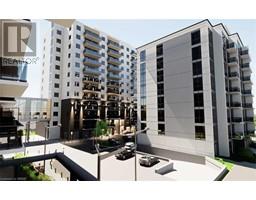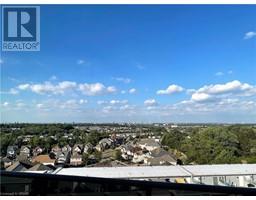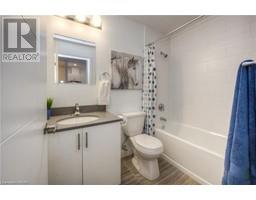159 HISTAND Trail 336 - Trussler, Kitchener, Ontario, CA
Address: 159 HISTAND Trail, Kitchener, Ontario
Summary Report Property
- MKT ID40636060
- Building TypeHouse
- Property TypeSingle Family
- StatusRent
- Added12 weeks ago
- Bedrooms4
- Bathrooms3
- AreaNo Data sq. ft.
- DirectionNo Data
- Added On26 Aug 2024
Property Overview
Welcome home! Be the occupant of this stunning 2250 sq ft, 4 bedroom, 3 bathroom home in the Windflower Crossing by Mattamy Homes. Loaded with upgrades this Open concept design with hardwood flooring throughout the main floor. Spacious kitchen with 5 new appliances, eat-in dining area with ample cabinetry, pantry, center breakfast island with sink and modern hexagonal backsplash. Sliders off the dining area lead to the read yard. Large living room filled with natural light and a cozy gas fireplace for those fall nights. Soft carpet in the bedrooms upstairs. Generous sized primary bedroom with walk in closet. Luxury ensuite bath includes duel vanity, glass shower and dreamy soaker tub. 3 additional bedrooms on the second level as well as a 5 piece family bathroom and laundry room. The backyard if fully fenced and provides a full privacy. Great location close to grocery stores, schools, parks and trails, 401 and public transit. (id:51532)
Tags
| Property Summary |
|---|
| Building |
|---|
| Land |
|---|
| Level | Rooms | Dimensions |
|---|---|---|
| Second level | Laundry room | 5'4'' x 6'1'' |
| 5pc Bathroom | Measurements not available | |
| Bedroom | 12'8'' x 10'0'' | |
| Bedroom | 12'4'' x 11'1'' | |
| Bedroom | 11'6'' x 10'11'' | |
| Full bathroom | Measurements not available | |
| Primary Bedroom | 15'11'' x 19'4'' | |
| Main level | 2pc Bathroom | Measurements not available |
| Living room | 14'2'' x 21'3'' | |
| Dining room | 13'2'' x 9'11'' | |
| Kitchen | 13'2'' x 9'9'' |
| Features | |||||
|---|---|---|---|---|---|
| Attached Garage | Dishwasher | Dryer | |||
| Refrigerator | Stove | Washer | |||
| None | |||||






























