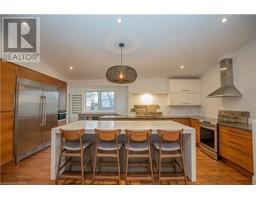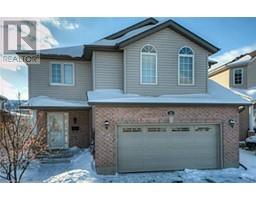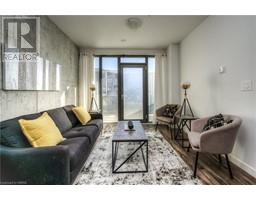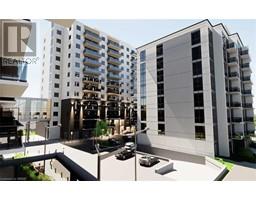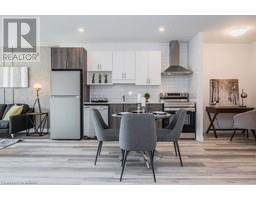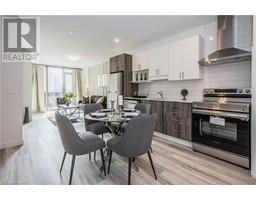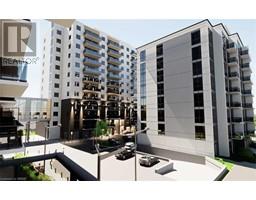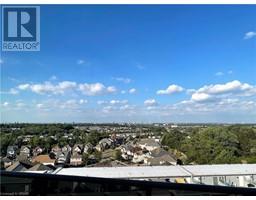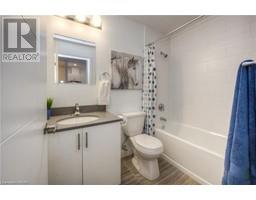177 WEBER Street E Unit# LOWER 212 - Downtown Kitchener/East Ward, Kitchener, Ontario, CA
Address: 177 WEBER Street E Unit# LOWER, Kitchener, Ontario
Summary Report Property
- MKT ID40600371
- Building TypeHouse
- Property TypeSingle Family
- StatusRent
- Added2 weeks ago
- Bedrooms2
- Bathrooms2
- AreaNo Data sq. ft.
- DirectionNo Data
- Added On18 Jun 2024
Property Overview
FOR RENT - AVAILABLE JULY 1st. A 2 floor unit, with 2 bedrooms available for lease in a lovely Century home. Enter through the door at the rear of the house into the front foyer of this unit, and your own in-suite, stackable laundry. The eat in kitchen has been updated with stainless steel appliances with large open concept floor plan shared with the living room. Enjoy the hardwood flooring throughout the main level. The master bedroom is located on the main floor with a cheater 3 piece bathroom attached with access to the living room. Walking down into the basement, there is an extra large bedroom. The basement rec room is a great place for a TV hangout space, with the added benefit of an additional 2 piece bathroom attached. 1 outdoor parking spot included and shared access of single car garage. With easy access to public transit (bus route or LRT), Downtown Kitchener and HWY 7 - this home is in a great location! (id:51532)
Tags
| Property Summary |
|---|
| Building |
|---|
| Land |
|---|
| Level | Rooms | Dimensions |
|---|---|---|
| Basement | 2pc Bathroom | 5'11'' x 2'6'' |
| Utility room | 5'10'' x 19'11'' | |
| Recreation room | 7'9'' x 16'3'' | |
| Bedroom | 10'8'' x 12'11'' | |
| Main level | Eat in kitchen | 13'3'' x 11'0'' |
| Living room | 13'0'' x 10'5'' | |
| 3pc Bathroom | 4'1'' x 12'10'' | |
| Bedroom | 7'3'' x 12'10'' |
| Features | |||||
|---|---|---|---|---|---|
| Dryer | Refrigerator | Stove | |||
| Washer | Hood Fan | Central air conditioning | |||























