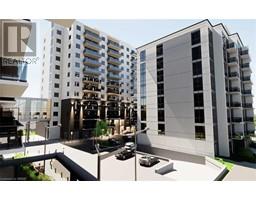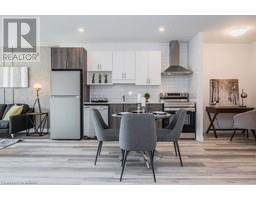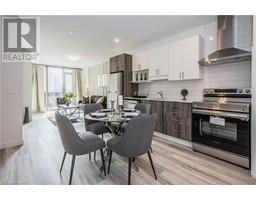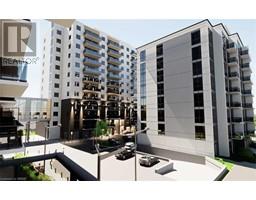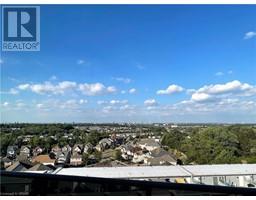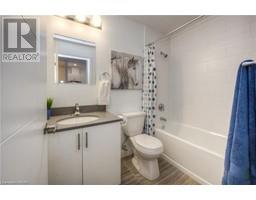190 CENTURY HILL Drive Unit# 11A 331 , Kitchener, Ontario, CA
Address: 190 CENTURY HILL Drive Unit# 11A, Kitchener, Ontario
Summary Report Property
- MKT ID40593634
- Building TypeApartment
- Property TypeSingle Family
- StatusRent
- Added22 weeks ago
- Bedrooms2
- Bathrooms1
- AreaNo Data sq. ft.
- DirectionNo Data
- Added On18 Jun 2024
Property Overview
190 CENTURY HILL Drive Unit #11A, Kitchener, For Rent: Stylish Red Oak Model in Maple Keys Complex Welcome to your new home in the trendy Maple Keys complex, featuring the sought-after Red Oak model built by Aberdeen Homes. This corner end unit boasts ample natural light and is situated in one of the most desirable parts of the building. Key Features: Spacious corner end unit Abundant natural light Four stainless steel kitchen appliances included Two bedrooms, one bathroom Main floor laundry Ideal for: First-time renters Savvy investors Location Highlights: Close to schools Proximity to shopping centers Easy access to the highway for quick commutes Available Now! Don't miss out on this fantastic opportunity! Contact us today to schedule a viewing. (id:51532)
Tags
| Property Summary |
|---|
| Building |
|---|
| Land |
|---|
| Level | Rooms | Dimensions |
|---|---|---|
| Main level | Laundry room | Measurements not available |
| Bedroom | 8'0'' x 12'5'' | |
| Bedroom | 8'0'' x 12'5'' | |
| 4pc Bathroom | Measurements not available | |
| Kitchen | 8'11'' x 8'0'' | |
| Living room | 12'8'' x 15'10'' |
| Features | |||||
|---|---|---|---|---|---|
| Balcony | Paved driveway | Attached Garage | |||
| Dishwasher | Dryer | Refrigerator | |||
| Stove | Water meter | Washer | |||
| Microwave Built-in | Central air conditioning | ||||




















