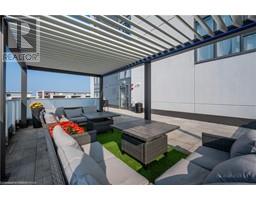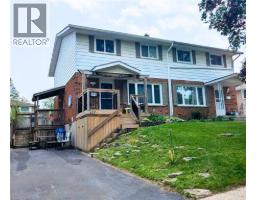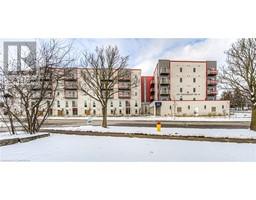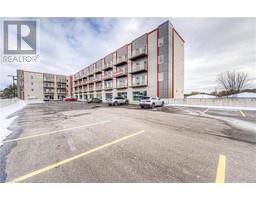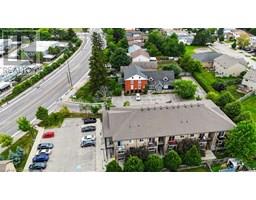190 CENTURY HILL Drive Unit# B1 331 - Alpine Village/Country Hills, Kitchener, Ontario, CA
Address: 190 CENTURY HILL Drive Unit# B1, Kitchener, Ontario
2 Beds1 BathsNo Data sqftStatus: Rent Views : 644
Price
$2,050
Summary Report Property
- MKT ID40711599
- Building TypeRow / Townhouse
- Property TypeSingle Family
- StatusRent
- Added13 weeks ago
- Bedrooms2
- Bathrooms1
- AreaNo Data sq. ft.
- DirectionNo Data
- Added On15 Apr 2025
Property Overview
Trendy 2-Bedroom Ground-Level End Unit for Lease! This bright and spacious unit offers plenty of natural light and a cozy open-concept living area, seamlessly connected to a modern kitchen with stainless steel appliances. The generous-sized bedrooms feature brand-new flooring, and fresh paint. A stylish 4-piece bathroom and in-unit laundry add to the convenience. 1 parking space included, easy access to HWY 401 & Highway 8, close to public transit, schools, parks, and shopping, minutes from Conestoga College & scenic walking trails right across the street. Perfect for a professional couple! Don’t miss out on this fantastic rental opportunity. (id:51532)
Tags
| Property Summary |
|---|
Property Type
Single Family
Building Type
Row / Townhouse
Square Footage
805 sqft
Subdivision Name
331 - Alpine Village/Country Hills
Title
Condominium
Land Size
under 1/2 acre
Built in
2018
Parking Type
Visitor Parking
| Building |
|---|
Bedrooms
Above Grade
2
Bathrooms
Total
2
Interior Features
Appliances Included
Dishwasher, Dryer, Refrigerator, Stove, Washer, Microwave Built-in
Basement Type
None
Building Features
Features
Conservation/green belt, No Pet Home
Foundation Type
Poured Concrete
Style
Attached
Square Footage
805 sqft
Rental Equipment
Water Heater
Heating & Cooling
Cooling
Central air conditioning
Heating Type
Forced air, Hot water radiator heat
Utilities
Utility Sewer
Municipal sewage system
Water
Municipal water
Exterior Features
Exterior Finish
Aluminum siding, Brick
Neighbourhood Features
Community Features
Community Centre
Amenities Nearby
Park, Place of Worship, Public Transit, Schools, Shopping
Maintenance or Condo Information
Maintenance Fees Include
Insurance, Landscaping
Parking
Parking Type
Visitor Parking
Total Parking Spaces
1
| Land |
|---|
Other Property Information
Zoning Description
R6
| Level | Rooms | Dimensions |
|---|---|---|
| Main level | Laundry room | Measurements not available |
| Living room | 12'2'' x 15'10'' | |
| Kitchen | 11'5'' x 8'0'' | |
| Primary Bedroom | 9'2'' x 12'3'' | |
| Bedroom | 7'10'' x 14'10'' | |
| 4pc Bathroom | Measurements not available |
| Features | |||||
|---|---|---|---|---|---|
| Conservation/green belt | No Pet Home | Visitor Parking | |||
| Dishwasher | Dryer | Refrigerator | |||
| Stove | Washer | Microwave Built-in | |||
| Central air conditioning | |||||



























