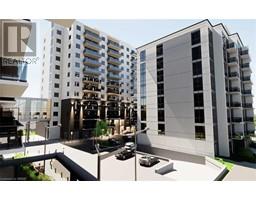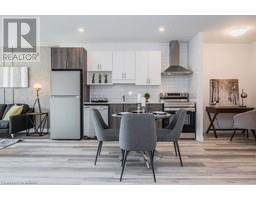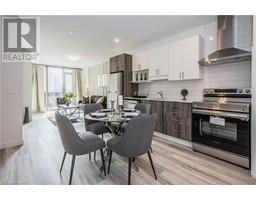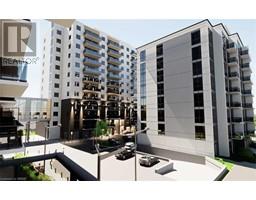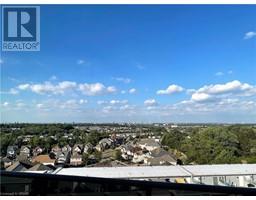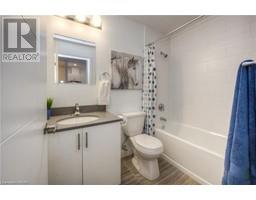213 MAX BECKER Drive 333 - Laurentian Hills/Country Hills W, Kitchener, Ontario, CA
Address: 213 MAX BECKER Drive, Kitchener, Ontario
3 Beds3 BathsNo Data sqftStatus: Rent Views : 544
Price
$2,850
Summary Report Property
- MKT ID40636936
- Building TypeHouse
- Property TypeSingle Family
- StatusRent
- Added12 weeks ago
- Bedrooms3
- Bathrooms3
- AreaNo Data sq. ft.
- DirectionNo Data
- Added On23 Aug 2024
Property Overview
Three bedrooms and three bathrooms (one full and two half baths) semi-detached home, with walkout basement, located in the family friendly Williamsburg neighbourhood. The living room features new laminate flooring with a natural gas fireplace. Master bedroom with cathedral ceilings and a walk-in closet. Nicely built deck with access from dining room. Fully fenced yard. The walkout basement is finished, but no bedroom. Only a rec room and a two-piece bath. Close to schools, shopping, gym, trails and parks. Credit reports, employment letter, most recent two paystubs. Available on September 16th. (id:51532)
Tags
| Property Summary |
|---|
Property Type
Single Family
Building Type
House
Storeys
2
Square Footage
1885 sqft
Subdivision Name
333 - Laurentian Hills/Country Hills W
Title
Freehold
Land Size
under 1/2 acre
Parking Type
Attached Garage
| Building |
|---|
Bedrooms
Above Grade
3
Bathrooms
Total
3
Partial
2
Interior Features
Appliances Included
Dishwasher, Dryer, Stove, Water softener, Washer, Window Coverings
Basement Type
Full (Finished)
Building Features
Foundation Type
Poured Concrete
Style
Semi-detached
Architecture Style
2 Level
Square Footage
1885 sqft
Fire Protection
Smoke Detectors
Heating & Cooling
Cooling
Central air conditioning
Heating Type
Forced air
Utilities
Utility Sewer
Municipal sewage system
Water
Municipal water
Exterior Features
Exterior Finish
Aluminum siding
Neighbourhood Features
Community Features
School Bus
Amenities Nearby
Park, Playground, Public Transit, Schools, Shopping
Parking
Parking Type
Attached Garage
Total Parking Spaces
2
| Land |
|---|
Lot Features
Fencing
Fence
Other Property Information
Zoning Description
R6
| Level | Rooms | Dimensions |
|---|---|---|
| Second level | Den | 6'0'' x 6'0'' |
| Primary Bedroom | 10'0'' x 17'0'' | |
| Bedroom | 9'0'' x 8'0'' | |
| Bedroom | 10'0'' x 10'0'' | |
| 4pc Bathroom | Measurements not available | |
| Basement | Recreation room | 18'8'' x 14'3'' |
| Laundry room | Measurements not available | |
| 2pc Bathroom | Measurements not available | |
| Main level | Living room | 10'0'' x 17'0'' |
| Kitchen | 9'0'' x 8'0'' | |
| Full bathroom | Measurements not available |
| Features | |||||
|---|---|---|---|---|---|
| Attached Garage | Dishwasher | Dryer | |||
| Stove | Water softener | Washer | |||
| Window Coverings | Central air conditioning | ||||




















