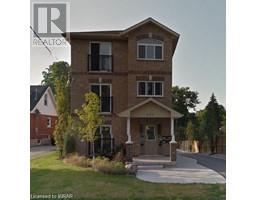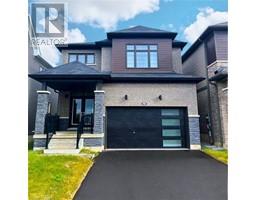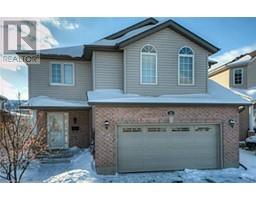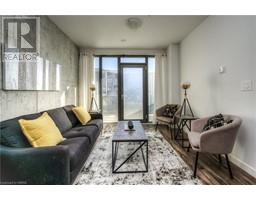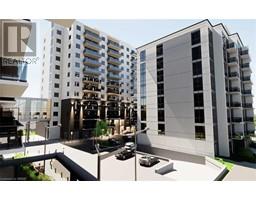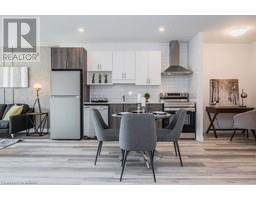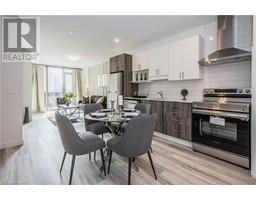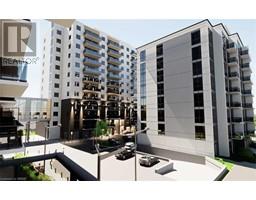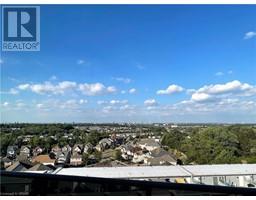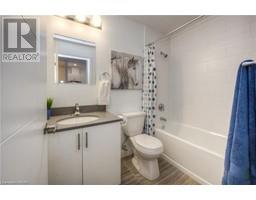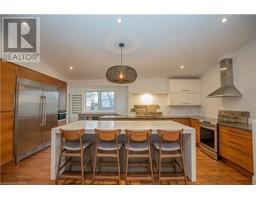217 BROADACRE Drive 334 - Huron Park, Kitchener, Ontario, CA
Address: 217 BROADACRE Drive, Kitchener, Ontario
Summary Report Property
- MKT ID40592296
- Building TypeRow / Townhouse
- Property TypeSingle Family
- StatusRent
- Added2 weeks ago
- Bedrooms3
- Bathrooms4
- AreaNo Data sq. ft.
- DirectionNo Data
- Added On18 Jun 2024
Property Overview
Welcome to 217 Broadacre Dr, Kitchener. Nestled in the amazing neighborhood of Huron Park, this brand-new townhouse is available for lease. Never lived in before, this fantastic home features 3 spacious bedrooms and 4 pristine bathrooms. Step into the main floor, which boasts a carpet-free environment with elegant hardwood flooring. The modern kitchen is a chef's dream, equipped with brand new stainless steel appliances, granite countertops, and a huge center island perfect for meal prep and casual dining. The adjacent outside deck provides a wonderful space for relaxation and entertaining. Upstairs, you'll find three generously-sized bedrooms. The master suite is a true retreat, featuring a large walk-in closet and a luxurious 5-piece ensuite bathroom. The other two bedrooms share a well-appointed 4-piece bathroom, ideal for family living. The finished basement offers additional living space with a spacious rec room and a convenient 3-piece bathroom. Extra storage is available, and the laundry facilities are located here for added convenience. This townhouse also includes an attached garage and driveway parking, ensuring ample space for your vehicles. Located close to top-rated schools, shopping plazas, and highways, this home provides easy access to all amenities. The landlord will provide a water softener. Don't miss out on this incredible leasing opportunity. Book your showing today! Landlord prefers AAA+ Tenants with strong credit score. (id:51532)
Tags
| Property Summary |
|---|
| Building |
|---|
| Land |
|---|
| Level | Rooms | Dimensions |
|---|---|---|
| Second level | 4pc Bathroom | Measurements not available |
| 5pc Bathroom | Measurements not available | |
| Bedroom | 10'0'' x 9'6'' | |
| Bedroom | 11'10'' x 8'10'' | |
| Primary Bedroom | 16'0'' x 12'10'' | |
| Basement | 4pc Bathroom | Measurements not available |
| Family room | 18'4'' x 13'0'' | |
| Main level | 2pc Bathroom | Measurements not available |
| Kitchen | 10'10'' x 7'6'' | |
| Breakfast | 11'2'' x 8'6'' | |
| Living room | 18'8'' x 11'0'' |
| Features | |||||
|---|---|---|---|---|---|
| No Pet Home | Attached Garage | Dishwasher | |||
| Dryer | Washer | Gas stove(s) | |||
| Window Coverings | Garage door opener | Central air conditioning | |||






























