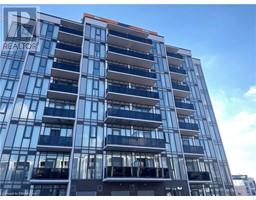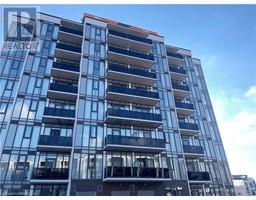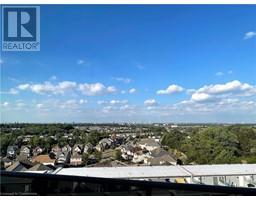218 GRAVEL RIDGE Trail 333 - Laurentian Hills/Country Hills W, Kitchener, Ontario, CA
Address: 218 GRAVEL RIDGE Trail, Kitchener, Ontario
Summary Report Property
- MKT ID40685258
- Building TypeHouse
- Property TypeSingle Family
- StatusRent
- Added6 days ago
- Bedrooms4
- Bathrooms3
- AreaNo Data sq. ft.
- DirectionNo Data
- Added On31 Dec 2024
Property Overview
MOVE-IN READY! No Backyard Neighbor, Well-maintained beautiful family home with a modern layout in the highly desirable neighborhood! The open-concept main floor is perfect for gatherings, with a gourmet kitchen featuring granite countertops, ample cabinetry, a huge pantry, and an expansive center island. The kitchen flows into a spacious dining and living area, with oversized windows that flood the home with natural light and offer views of the oversized backyard perfect for entertaining. Enjoy convenience with stainless steel appliances and upgraded lighting. The 9-foot ceilings on the main floor and the grand foyer entrance create a warm and inviting atmosphere. Upstairs, the master bedroom features a walk-in closet and cozy 5-piece ensuite, plus three additional spacious bedrooms and an additional shared 4-piece bathroom. There is a bonus large loft-style family room on the 3rd floor which can be used as a 5th bedroom or an office. The large basement has extra windows and provides plenty of storage spaces. Within walking distance to parks and trails. A short drive to highway 7 & 8, the boardwalk shopping center and Sunrise Plaza. (id:51532)
Tags
| Property Summary |
|---|
| Building |
|---|
| Land |
|---|
| Level | Rooms | Dimensions |
|---|---|---|
| Second level | 4pc Bathroom | 10'0'' x 6'1'' |
| Full bathroom | 13'4'' x 6'0'' | |
| Bedroom | 14'1'' x 13'3'' | |
| Bedroom | 11'6'' x 12'3'' | |
| Bedroom | 11'6'' x 12'4'' | |
| Primary Bedroom | 12'8'' x 14'0'' | |
| Third level | Family room | 18'0'' x 17'9'' |
| Main level | 2pc Bathroom | 7'6'' x 3'6'' |
| Foyer | 8'0'' x 8'5'' | |
| Breakfast | 12'8'' x 7'9'' | |
| Kitchen | 13'0'' x 11'10'' | |
| Living room/Dining room | 25'2'' x 13'8'' |
| Features | |||||
|---|---|---|---|---|---|
| Sump Pump | Attached Garage | Dishwasher | |||
| Dryer | Refrigerator | Stove | |||
| Water softener | Washer | Hood Fan | |||
| Window Coverings | Central air conditioning | ||||







































































