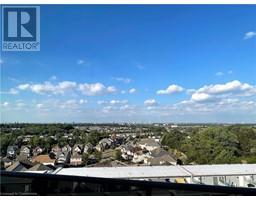246 PARKVALE Drive 334 - Huron Park, Kitchener, Ontario, CA
Address: 246 PARKVALE Drive, Kitchener, Ontario
3 Beds2 BathsNo Data sqftStatus: Rent Views : 247
Price
$2,800
Summary Report Property
- MKT ID40685927
- Building TypeRow / Townhouse
- Property TypeSingle Family
- StatusRent
- Added2 weeks ago
- Bedrooms3
- Bathrooms2
- AreaNo Data sq. ft.
- DirectionNo Data
- Added On19 Dec 2024
Property Overview
Welcome to 246 Parkvale Dr! This rare 3 bedroom end unit freehold townhouse on a corner lot boasts its own private driveway and single garage not shared with other units. Currently presented as a two bedroom but Landlord is willing to convert back to 3 bedroom for the right applicant. Huge backyard with deck and gazebo, this wonderful home is close to schools and sits in the sought after neighborhood of Huron in Kitchener. Fully finished basement, open concept kitchen, large living room and more! This property is a rare rental opportunity that will go fast. Book your private viewing today! 24 hours notice required for all showings. (id:51532)
Tags
| Property Summary |
|---|
Property Type
Single Family
Building Type
Row / Townhouse
Storeys
2
Square Footage
1366 sqft
Subdivision Name
334 - Huron Park
Title
Freehold
Land Size
under 1/2 acre
Built in
2007
Parking Type
Attached Garage
| Building |
|---|
Bedrooms
Above Grade
3
Bathrooms
Total
3
Partial
1
Interior Features
Appliances Included
Dryer, Refrigerator, Stove, Water softener, Washer, Garage door opener
Basement Type
Full (Finished)
Building Features
Features
Southern exposure, Paved driveway, Gazebo, Sump Pump, Automatic Garage Door Opener
Foundation Type
Poured Concrete
Style
Attached
Architecture Style
2 Level
Square Footage
1366 sqft
Rental Equipment
None
Structures
Shed
Heating & Cooling
Cooling
Central air conditioning
Heating Type
Forced air
Utilities
Utility Sewer
Municipal sewage system
Water
Municipal water, Unknown
Exterior Features
Exterior Finish
Brick
Maintenance or Condo Information
Maintenance Fees Include
Cable TV, Heat, Electricity, Landscaping
Parking
Parking Type
Attached Garage
Total Parking Spaces
4
| Land |
|---|
Lot Features
Fencing
Partially fenced
Other Property Information
Zoning Description
RESIDENTIAL
| Level | Rooms | Dimensions |
|---|---|---|
| Second level | Bedroom | 1'1'' x 1'1'' |
| Bedroom | 12'10'' x 9'0'' | |
| Bedroom | 16'10'' x 9'0'' | |
| Basement | Utility room | 1'1'' x 1'1'' |
| Recreation room | 12'0'' x 9'0'' | |
| Main level | 4pc Bathroom | 1'1'' x 1'1'' |
| Dining room | 9'10'' x 6'0'' | |
| 2pc Bathroom | 1'1'' x 1'1'' | |
| Living room | 17'2'' x 12'7'' | |
| Kitchen | 11'10'' x 10'6'' |
| Features | |||||
|---|---|---|---|---|---|
| Southern exposure | Paved driveway | Gazebo | |||
| Sump Pump | Automatic Garage Door Opener | Attached Garage | |||
| Dryer | Refrigerator | Stove | |||
| Water softener | Washer | Garage door opener | |||
| Central air conditioning | |||||





























