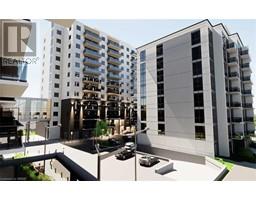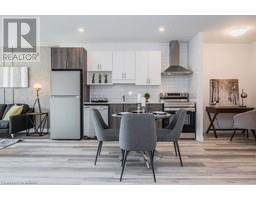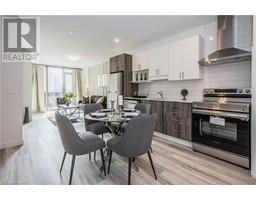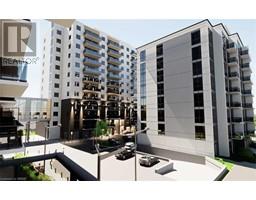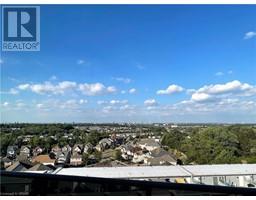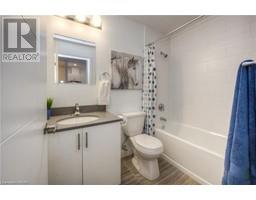263 CHAPEL HILL Drive 335 - Pioneer Park/Doon/Wyldwoods, Kitchener, Ontario, CA
Address: 263 CHAPEL HILL Drive, Kitchener, Ontario
Summary Report Property
- MKT ID40621348
- Building TypeRow / Townhouse
- Property TypeSingle Family
- StatusRent
- Added18 weeks ago
- Bedrooms2
- Bathrooms1
- AreaNo Data sq. ft.
- DirectionNo Data
- Added On16 Jul 2024
Property Overview
Discover your perfect home in the charming neighborhood of Doon Valley, Kitchener! This recently built, bright, and modern stacked townhouse offers a cosy and comfortable living space with two spacious bedrooms and one beautifully appointed bathroom. Designed for convenience and style, the home features an open-concept layout with large windows that bathe every room in natural light. With one parking spot included, this property is ideal for professionals, small families, or anyone seeking a low-maintenance lifestyle. Located in a wonderful, family-friendly community close to excellent schools, parks, and amenities, this home is move-in ready and waiting for you. Contact us today to schedule a viewing and experience the comfort and modern elegance of this lovely townhouse! (id:51532)
Tags
| Property Summary |
|---|
| Building |
|---|
| Land |
|---|
| Level | Rooms | Dimensions |
|---|---|---|
| Lower level | Laundry room | '' x '' |
| 4pc Bathroom | '' x '' | |
| Bedroom | 12'0'' x 8'11'' | |
| Bedroom | 14'9'' x 8'6'' | |
| Kitchen | 12'12'' x 12'0'' | |
| Living room | 12'12'' x 15'0'' |
| Features | |||||
|---|---|---|---|---|---|
| Water softener | Central air conditioning | ||||






















