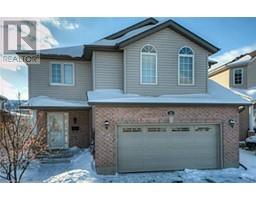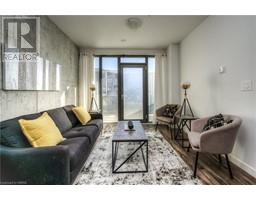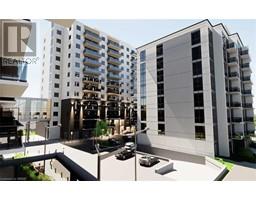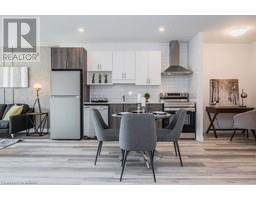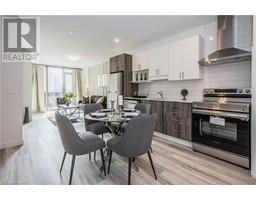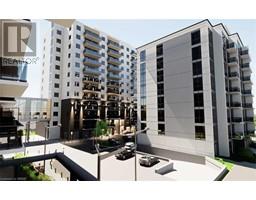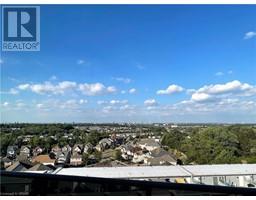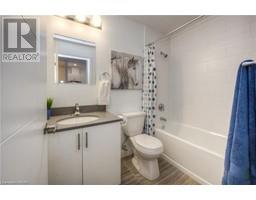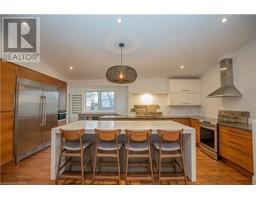27 ROYWOOD STREET Street 334 - Huron Park, Kitchener, Ontario, CA
Address: 27 ROYWOOD STREET Street, Kitchener, Ontario
Summary Report Property
- MKT ID40592649
- Building TypeRow / Townhouse
- Property TypeSingle Family
- StatusRent
- Added1 weeks ago
- Bedrooms3
- Bathrooms4
- AreaNo Data sq. ft.
- DirectionNo Data
- Added On18 Jun 2024
Property Overview
Welcome to your dream home! This six Month old townhouse is now available for lease, offering the perfect blend of modern comfort and convenient amenities. With 3 bedrooms and 3.5 bathrooms, this spacious residence includes a finished walkout basement complete with an additional full washroom for added convenience.Located in a prime area, this townhouse is in close proximity to schools, public transportation, highways, and grocery stores, ensuring that you have everything you need at your fingertips. The convenience extends to parking with two dedicated spaces – one in the garage and another on the driveway.Step into a home equipped with new appliances, ensuring that your daily tasks are not only easy but also enjoyable. The interior is adorned with stylish Zebra blinds, adding a touch of sophistication to every room. Don't miss out on the opportunity to lease this fantastic home! Schedule a viewing today and make this 6 month old townhouse your next residence. Welcome home! (id:51532)
Tags
| Property Summary |
|---|
| Building |
|---|
| Land |
|---|
| Level | Rooms | Dimensions |
|---|---|---|
| Second level | 4pc Bathroom | Measurements not available |
| 3pc Bathroom | Measurements not available | |
| Bedroom | 12'6'' x 9'6'' | |
| Bedroom | 12'0'' x 9'0'' | |
| Primary Bedroom | 16'0'' x 13'0'' | |
| Basement | 3pc Bathroom | Measurements not available |
| Recreation room | 18'0'' x 17'0'' | |
| Main level | Kitchen/Dining room | 18'9'' x 11'0'' |
| 2pc Bathroom | Measurements not available | |
| Family room | 18'9'' x 11'2'' |
| Features | |||||
|---|---|---|---|---|---|
| Sump Pump | Attached Garage | Dishwasher | |||
| Dryer | Refrigerator | Stove | |||
| Water softener | Washer | Central air conditioning | |||























