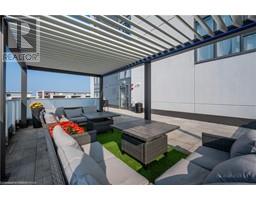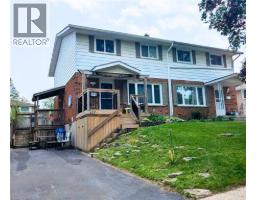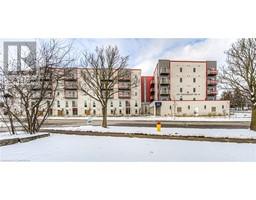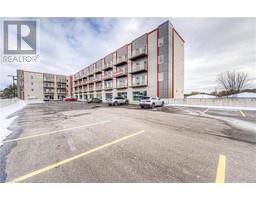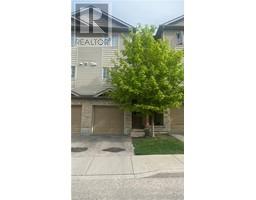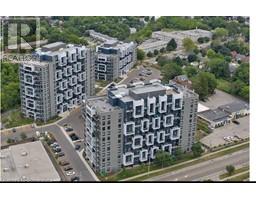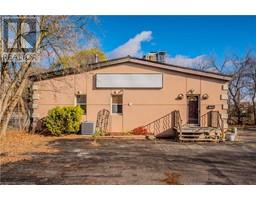273 PIONEER Drive 335 - Pioneer Park/Doon/Wyldwoods, Kitchener, Ontario, CA
Address: 273 PIONEER Drive, Kitchener, Ontario
3 Beds2 BathsNo Data sqftStatus: Rent Views : 411
Price
$3,100
Summary Report Property
- MKT ID40717266
- Building TypeRow / Townhouse
- Property TypeSingle Family
- StatusRent
- Added3 weeks ago
- Bedrooms3
- Bathrooms2
- AreaNo Data sq. ft.
- DirectionNo Data
- Added On15 May 2025
Property Overview
Welcome to this beautifully updated 3-bedroom, 2-bathroom townhouse nestled in the desirable Pioneer Park neighborhood! This move-in ready home features a modern kitchen with stylish finishes, contemporary bathrooms, and plenty of natural light throughout. Enjoy the convenience of an attached garage and a private, fenced backyard—perfect for relaxing or entertaining. Ideally located just minutes from Hwy. 401, this home offers easy access to parks, shopping centers, top-rated schools, and scenic walking trails. This home checks all the boxes for comfort, style, and location. Don’t miss your chance to live in one of the area’s most sought-after communities! (id:51532)
Tags
| Property Summary |
|---|
Property Type
Single Family
Building Type
Row / Townhouse
Storeys
2
Square Footage
1200 sqft
Subdivision Name
335 - Pioneer Park/Doon/Wyldwoods
Title
Condominium
Land Size
0|under 1/2 acre
Built in
1977
Parking Type
Attached Garage
| Building |
|---|
Bedrooms
Above Grade
3
Bathrooms
Total
3
Partial
1
Interior Features
Appliances Included
Dryer, Refrigerator, Stove, Water softener, Washer
Basement Type
None
Building Features
Features
Backs on greenbelt
Style
Attached
Architecture Style
2 Level
Square Footage
1200 sqft
Rental Equipment
Water Heater
Heating & Cooling
Cooling
Central air conditioning
Heating Type
Forced air
Utilities
Utility Type
Cable(Available)
Utility Sewer
Municipal sewage system
Water
Municipal water
Exterior Features
Exterior Finish
Aluminum siding, Brick
Maintenance or Condo Information
Maintenance Fees
$272 Monthly
Maintenance Fees Include
Exterior Maintenance
Parking
Parking Type
Attached Garage
Total Parking Spaces
2
| Land |
|---|
Other Property Information
Zoning Description
RES-4
| Level | Rooms | Dimensions |
|---|---|---|
| Second level | 4pc Bathroom | Measurements not available |
| Bedroom | 9'10'' x 9'2'' | |
| Bedroom | 12'6'' x 9'10'' | |
| Primary Bedroom | 13'9'' x 10'6'' | |
| Basement | 2pc Bathroom | Measurements not available |
| Laundry room | Measurements not available | |
| Recreation room | Measurements not available | |
| Main level | Kitchen | 10'10'' x 7'10'' |
| Dining room | 9'2'' x 8'2'' | |
| Living room | 15'1'' x 10'10'' |
| Features | |||||
|---|---|---|---|---|---|
| Backs on greenbelt | Attached Garage | Dryer | |||
| Refrigerator | Stove | Water softener | |||
| Washer | Central air conditioning | ||||































