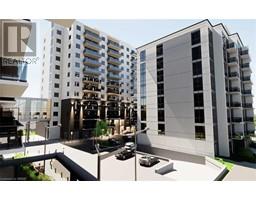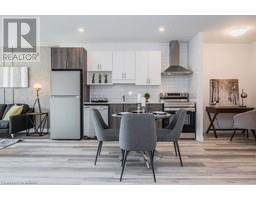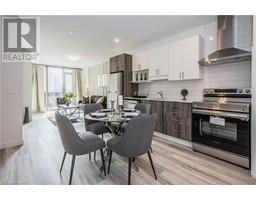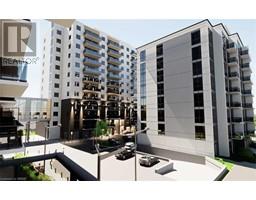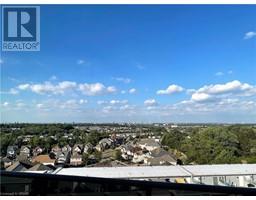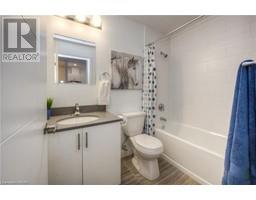295 MOORLANDS Crescent Unit# LOWER 335 - Pioneer Park/Doon/Wyldwoods, Kitchener, Ontario, CA
Address: 295 MOORLANDS Crescent Unit# LOWER, Kitchener, Ontario
Summary Report Property
- MKT ID40623907
- Building TypeHouse
- Property TypeSingle Family
- StatusRent
- Added14 weeks ago
- Bedrooms1
- Bathrooms1
- AreaNo Data sq. ft.
- DirectionNo Data
- Added On11 Aug 2024
Property Overview
Discover this brand new Executive 1-Bedroom Basement Unit, spoiled with high end finishes and designed with the young professional in mind. Located on a serene crescent in the quiet neighbourhood of Doon South, close to schools, parks, and across from a Greenbelt with walking trails. Pride of ownership in this home is evident from the moment you arrive, and beautifully manicured landscaping leads you all the way to your own private entrance. Step inside to find a fresh and modern open concept living area. The kitchen features a large island, quartz countertops, an abundance of slow-close cabinetry, and five new full-sized stainless steel appliances, including an over-the-range microwave to maximize counter space. The bedroom is bright and new and features an oversized closet. The bathroom is huge and has a large walk in shower and a full closet for extra storage. The unit also offers full-sized in-suite laundry for your convenience. This delightful space combines luxury and functionality, making it the perfect place to call home. Shopping and the 401 are just a few minutes away making this a great spot for commuters as well. One parking space included. (id:51532)
Tags
| Property Summary |
|---|
| Building |
|---|
| Land |
|---|
| Level | Rooms | Dimensions |
|---|---|---|
| Lower level | Laundry room | Measurements not available |
| 3pc Bathroom | 9'4'' x 8'2'' | |
| Bedroom | 12'0'' x 9'0'' | |
| Kitchen | 16'4'' x 16'10'' |
| Features | |||||
|---|---|---|---|---|---|
| Conservation/green belt | Attached Garage | Dishwasher | |||
| Dryer | Refrigerator | Stove | |||
| Washer | Microwave Built-in | Central air conditioning | |||






















